What better way to celebrate a marriage than to see world class houses and world class architecture?
Five years ago we celebrated 38 years by seeing the Stahl House in the Hollywood Hills – sometimes known as Case Study House #22; it was designed by Pierre Koenig, built in 1959, and is the subject of probably the most famous house photograph in the world, shot as a double exposure by the photographic genius Julius Shulman. I can’t post that photo here, but here is a similar shot when we visited in 2012:

This year we are at the most famous and beloved house in the world: Fallingwater. Lynda and I preyed upon some tourist to take our picture there…
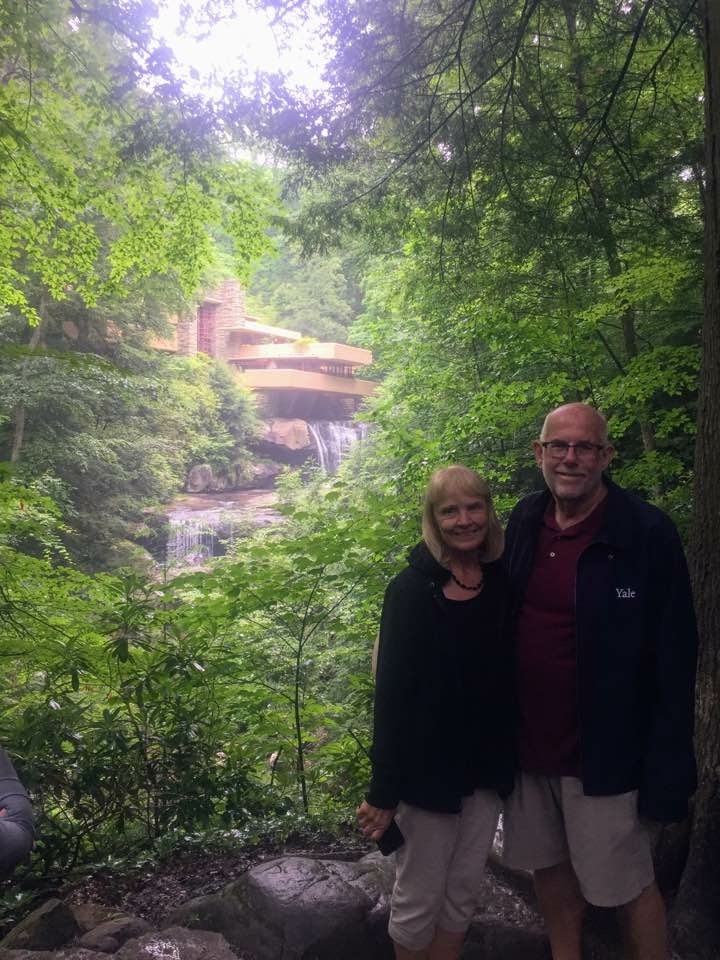
Because it had been raining and the sun had just broken through, this photo looks surreal… a little like Shangri la…
Fallingwater was built as a weekend and summer house for the Kaufman family, owners of a large, successful furniture and department store in Pittsburgh. If you think of Pittsburgh in the 1920s and 1930s – the air and water pollution were horrible – you can see why Mr. and Mrs. Kaufman wanted a weekend escape in the country, to enjoy fresh air and just being in nature. Mr. Kaufman and Mr. Wright had a great love-hate relationship – they argued over money, design details, and just about everything else, but Mr. Kaufman kept giving Mr. Wright other commissions – his office interiors in Pittsburgh, and various other things around their Pittsburgh home and store.
The house is amazing. I have read books and poured over photographs for years, but being there is impossible to replicate. The major rooms of the house felt protecting and cave-like on one side, and wildly exuberant, thrusting you out onto cantilevered decks atop the waterfall on the other side. The trees and rocks are ever-present, as is the sound of the waterfall. You cannot see the waterfall unless you walk to the edge of the balcony and look over the edge down below.
It was raining when we arrived, and we carried umbrellas with us as the tour started, but once we got inside the house the rain had stopped. It was a small group, maybe 10 people, and this was the extended, or photography, tour – we were permitted to take photos inside the house, unlike many other house museums. We spent 2 hours seeing the three floors of the house (plus a small utilitarian basement), plus the two-story guest house and servants quarters just up the hill from the main house.
Since I’ve already said that photographs don’t do this house justice, I won’t post all 129 pictures we took; but I will post a few that I find remarkable…
The approach is via the driveway, across the bridge, over the creek…

Once you are on the bridge you see the house, with the stairway down to the creek; the house is literally perched on the stone bank of the creek, and tied back into the rock behind the house…

The original stair was suspended from the deck above. It was destroyed by the raging waters of the flooded creek in the early 1960s. The rebuilt stair you see here is supported on steel columns that extend down into the creek bed.
The driveway wraps around the rear of the house, between the house and the rock wall of the hill; a trellis ties the house structurally into the rock, and visually connects the house to the rock, providing a sense of protection as you approach the front door.

The rock seeps and drips water, in a reference to the much larger waterfall beneath the house…
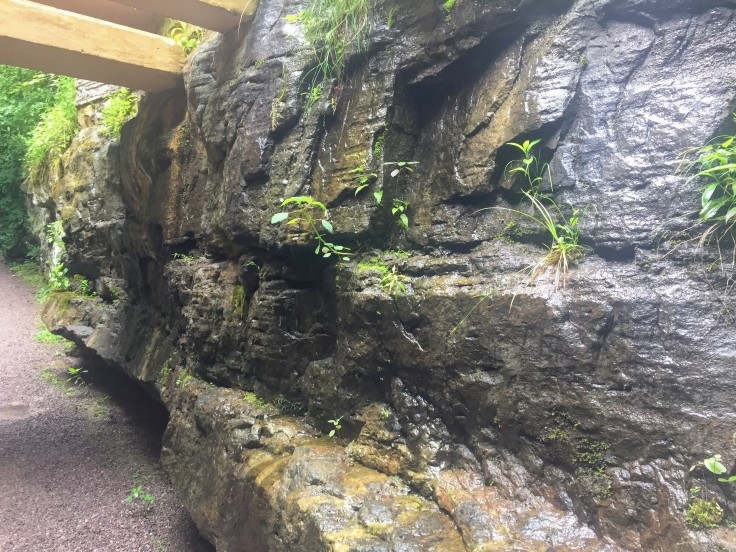
Where is the front door, you ask? Here I am, looking for it…

Yes, Frank Lloyd Wright always liked to hide the front door, and he always had a very low ceiling at the door, using his signature “compress and release” concept to bring you through the door and into the main space of the house.

Note the concrete beam that curves around the tree…
The main Living Room…
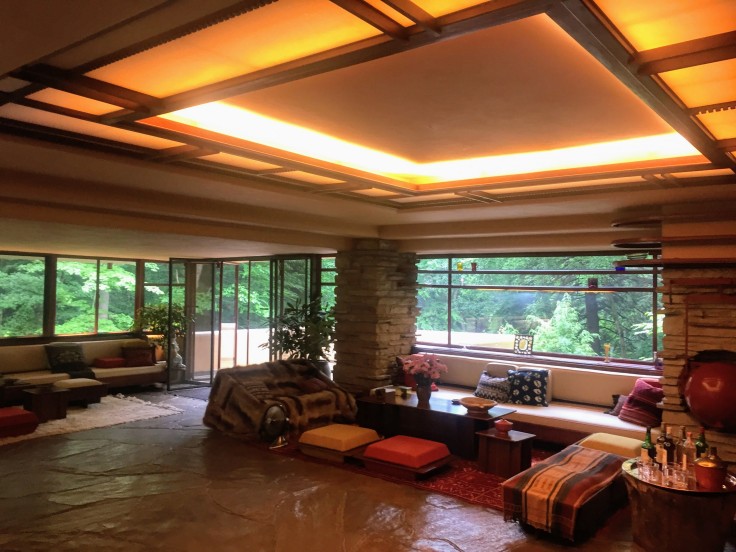
It is much more than just a living room – it includes not only the living space with two distinct sitting areas, but also includes dining space, study space, fireplace and hearth, access to the stair going down to the creek, plus the opportunity to see the view and walk out onto the terrace.
Here is the hatch to the stair that goes down to the creek…
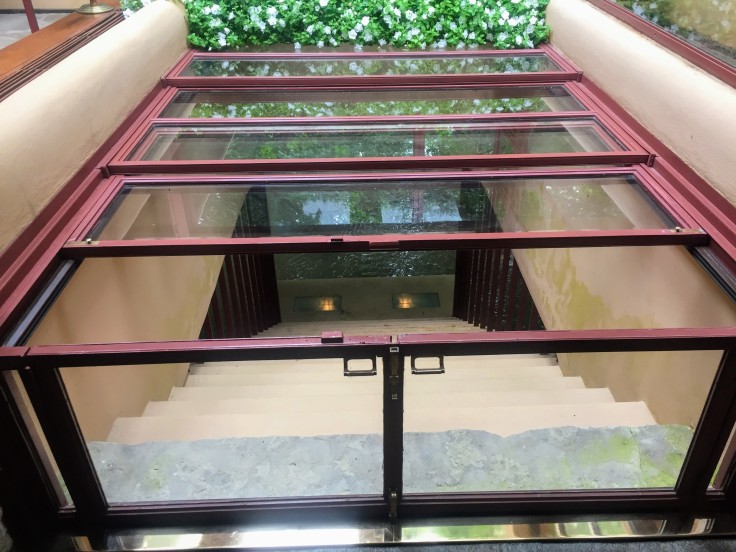
The Terrace, which cantilevers over the waterfall…

And the waterfall itself…

Some of my favorite details:

The desk in the master study has a cut-out to allow the window to open; FLW loved to put circles inside squares.
There is a small pool adjacent to the creek.

There are also exterior stairs leading up from the pool to the bedroom level above…
The story goes that they would climb down to the pool in the morning, have a quick dip in the icy water, then run back upstairs, jump into bed, and ring for the maid, to be served breakfast in bed… While that story may not be true, it certainly might be apocryphal…
The typical shot of the house projecting over the waterfall.
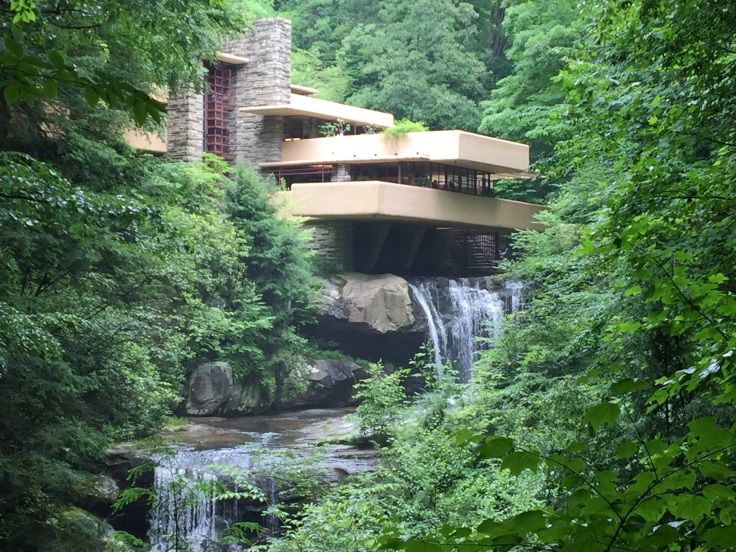
The Kaufmans wanted a house near the falls so that they could view the falls from the house. Wright believed that having the falls constantly in sight would render them commonplace. So he placed the house atop the falls; you always know the falls are there, but you need to walk over to the edge to see them… The Kaufman family members enjoyed the house for 25 years before donating the house, the surround land, and an endowment, to have the house opened to the public in 1964. It was the first FLW house opened to the public on a full time basis.
While we regretting leaving this spectacular place, we had appointments to keep…
Mr. and Mrs. Hagan ran in the same social circle as the Kaufmans; after seeing Fallingwater many times over many years, they decided they needed a FLW house of their own. They bought 80 acres (Fallingwater is set on over 2,000 acres…) about seven miles from Fallingwater and retained Frank Lloyd Wright to design them a small, modest, full time house. (Fallingwater was a weekend house…) The house is named for the hill on which it sits: Kentuck Knob.
The house was completed in 1956, and the Hagans lived in it for over 30 years. It was sold to a British man who owns it today. He has brought in his large art collection, and the house is open for tours.
Kentuck Knob is not just more modest than Fallingwater; it is a 1950s house, to suit the more modern lifestyle of the Hagans. Mrs. Hagan loved to cook and entertain, so the kitchen is not relegated to a rear, closed-in space for the servants, but is a centerpiece of the house. It is a one-story house, a typical example of Wright’s Usonian houses.
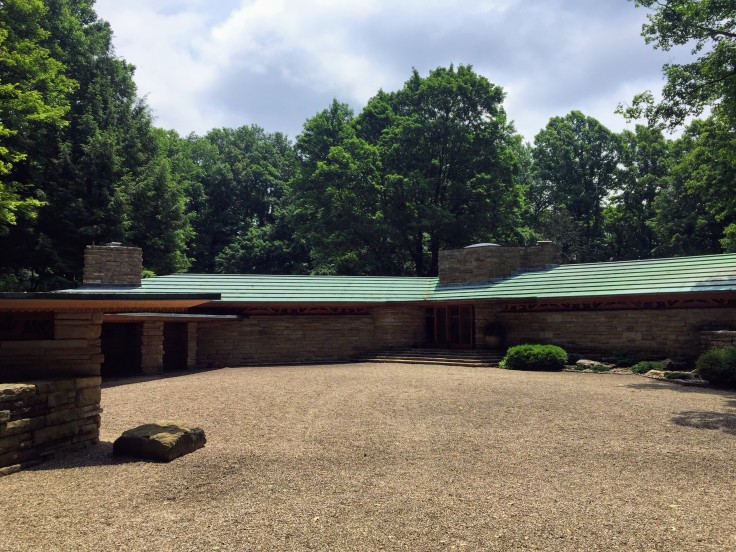
The house sprawls across its site, with the carport on the left, and the entry in the center. The wide roof overhangs keep the front in almost constant shade.
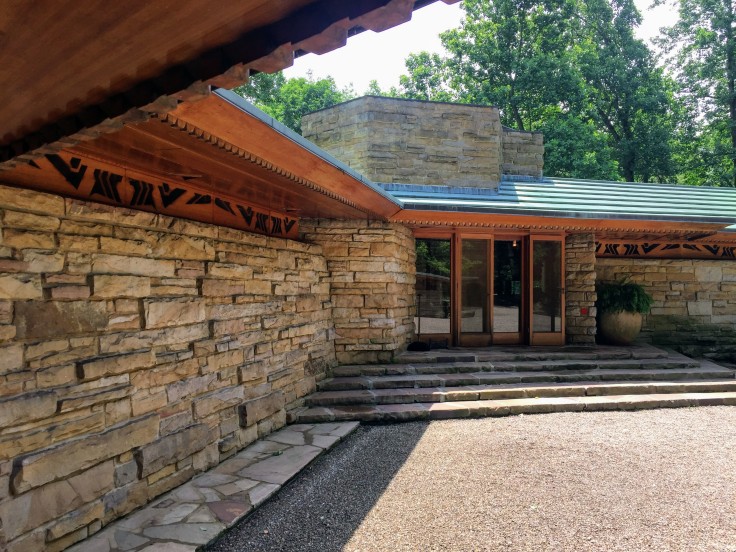
The entry door is again very short, allowing the experience of compress and release as you enter the much larger space inside. The clerestory windows are filled with wood cut-outs of the various forms in the house to filter the light. Unfortunately, we were not allowed to take interior photos…
The terrace overlooking the forest wraps around the rear of the house. This was wide open land when the Hagans had the house built. They planted hundred of trees, so today the views are almost all obscured by forest…
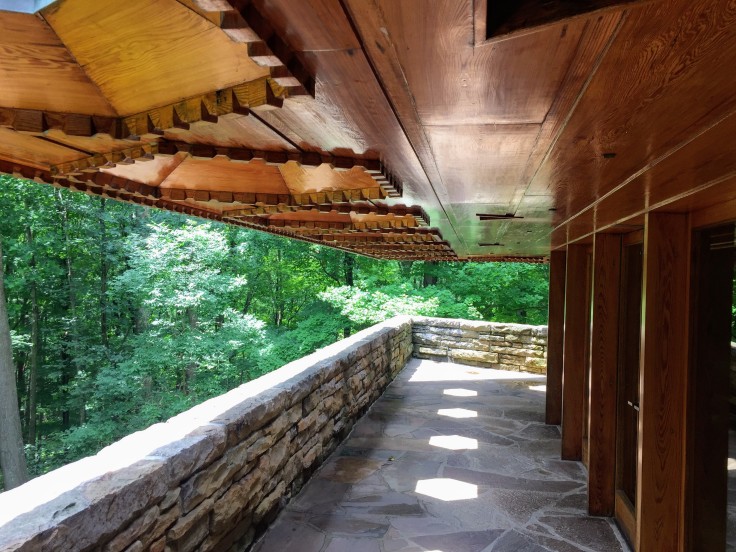
Note the hexagonal “skylights” that cast a pattern of light that moves across the terrace as the day wears on…
Here is the view that the Hagans had when the house was first built…
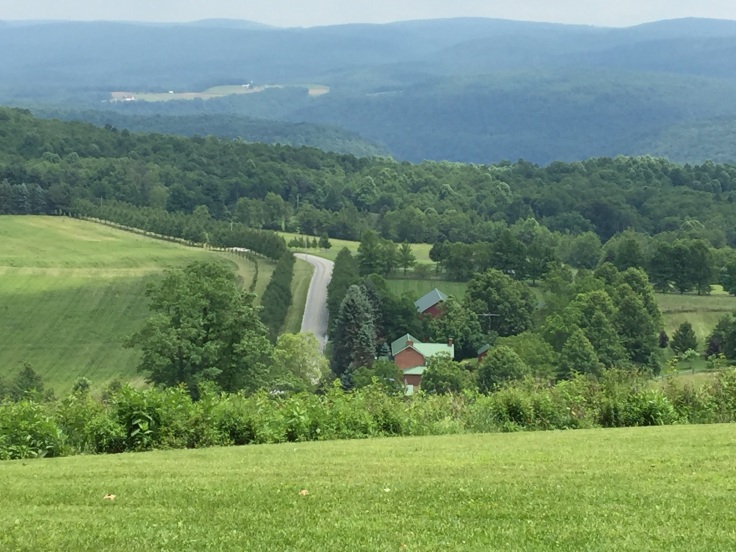
The kitchen is in the center of the house; it is hexagonal is shape and it has a huge skylight over the entire room. The hallways and doorways within the house are all very narrow, following the compress and release concept, but the house is very livable, and was certainly ahead of its time in the 1950s…
All in all, a wonderful day. We returned back to the Villa and enjoyed a marvelous home-made pizza and great wine. A perfect anniversary celebration!
Tomorrow: More houses!


July 1, 2017 at 1:27 pm
Thank you for the info and photos on Falling Water and Kentucky Knob. We planned to stop in next year on our way to Alumapalooza. Each year we visit a new place along the way. Last year we went to the American Motorcycle Museum and this year we went to the Pro Football Hall of Fame. Can you offer where you parked the Airstream, what campground you used?
LikeLike
July 1, 2017 at 1:42 pm
We stayed at Pittsburgh Madison KOA – about as close as I could get. Nice KOA. Follow the directions given by Fallingwater, not your GPS, unless you want a real adventure down narrow country lanes…
LikeLike
July 1, 2017 at 4:30 pm
Love all the photos Phil! There were details that I hadn’t seen before in the books. I would love to see the 129 pics of Fallingwater someday.
LikeLike
July 4, 2017 at 1:33 pm
Thanks for the house tours! Gorgeous!
LikeLike