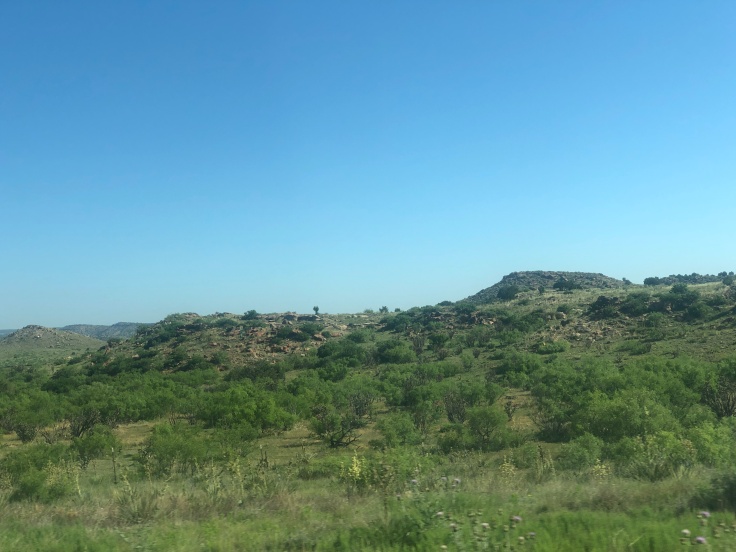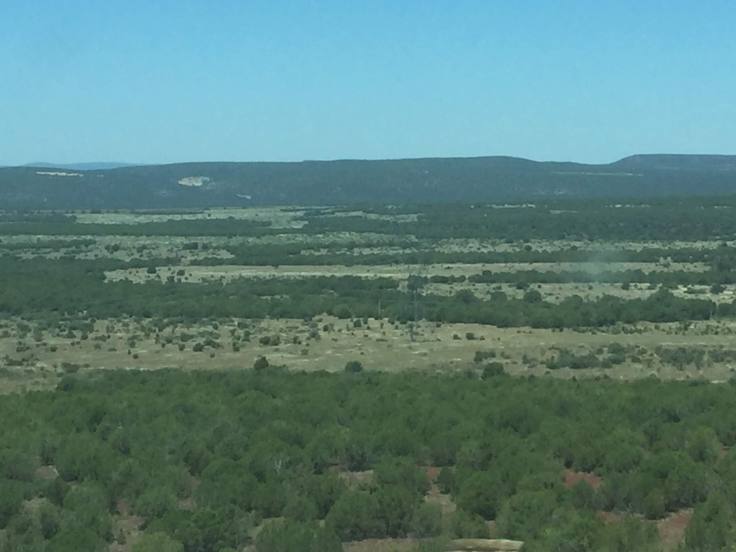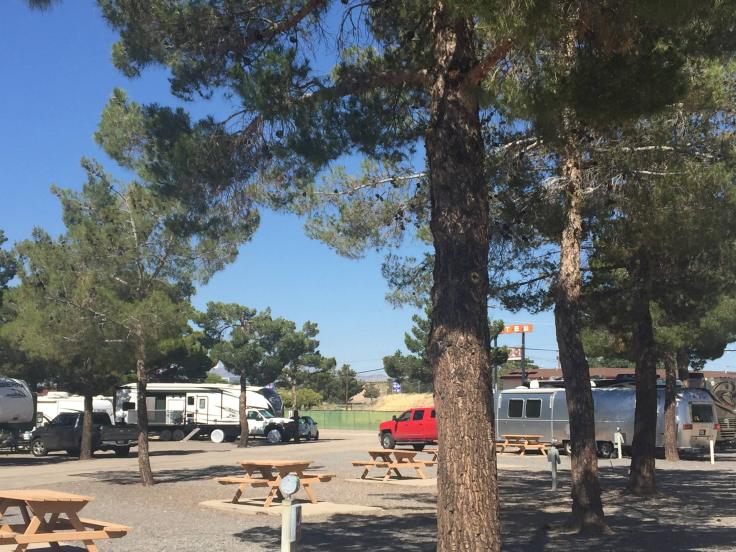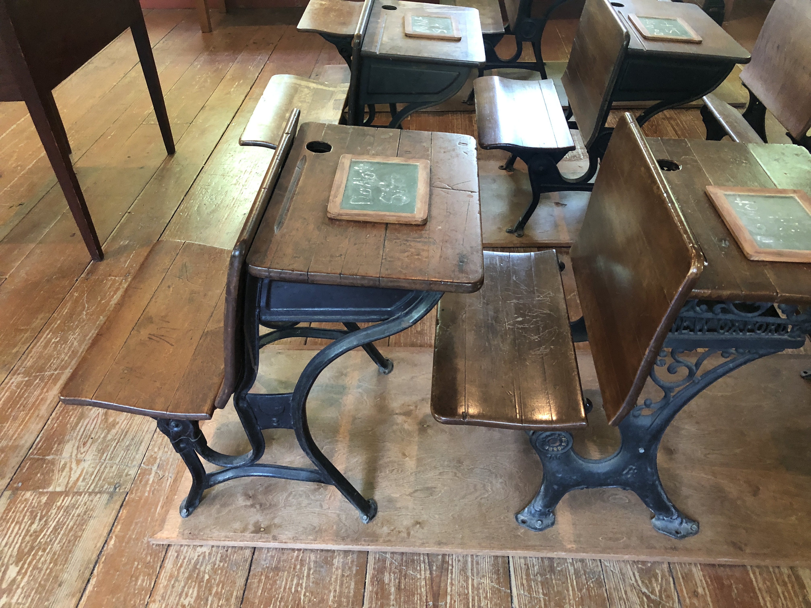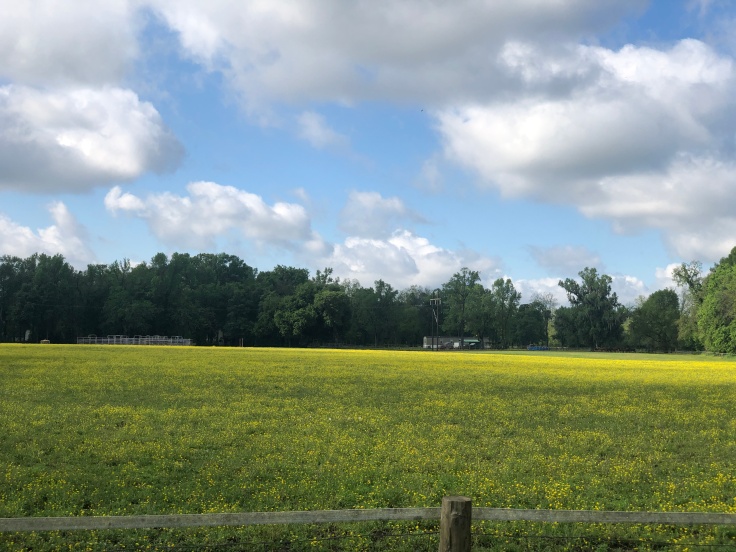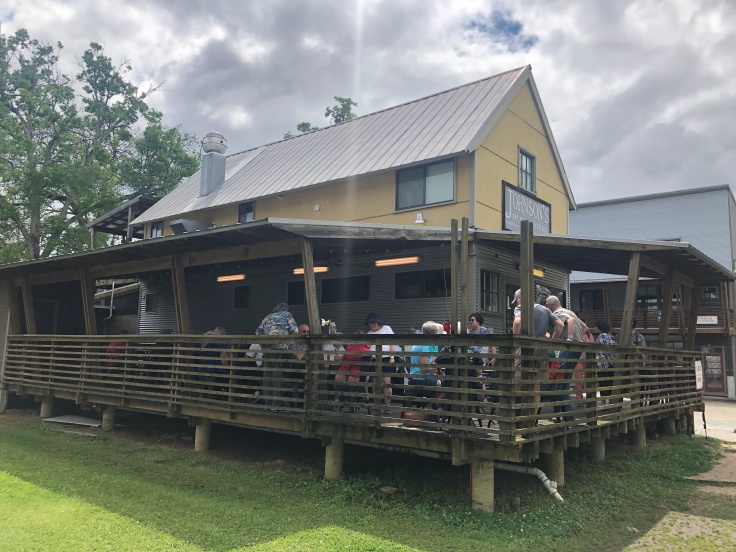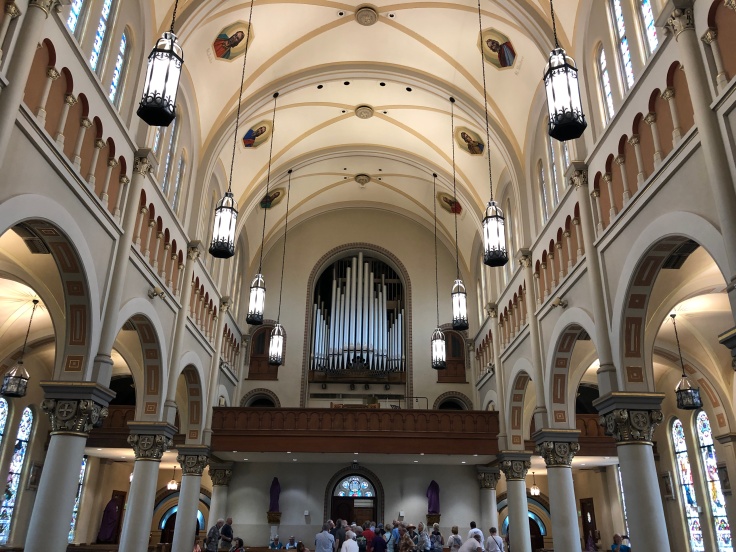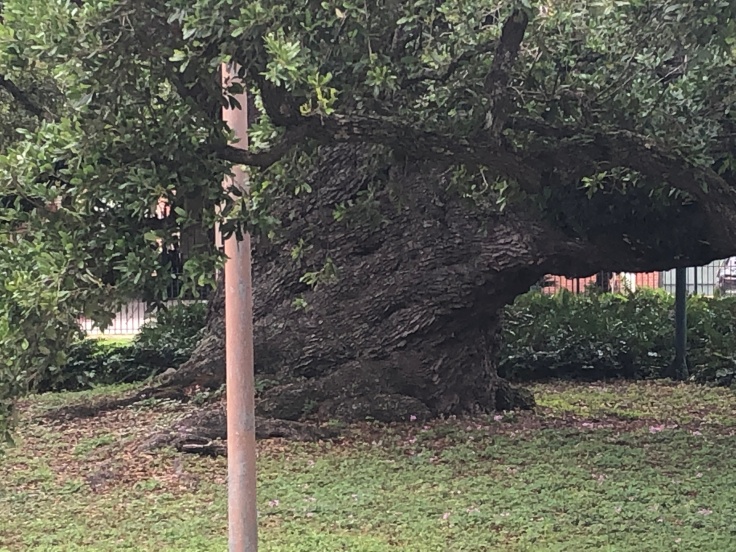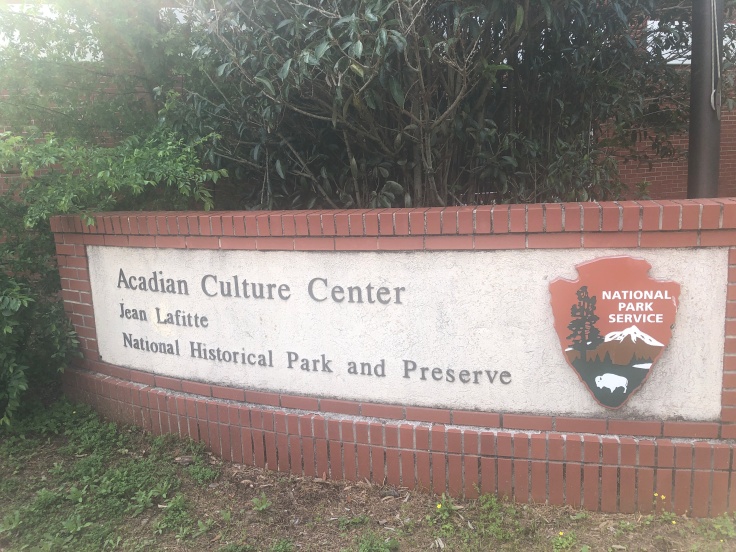We left Carencro at first light. Not too many Airstreamers were up and about…
We drove east on the 10. After about 20 minutes we stopped. And stayed stopped, despite the sign…
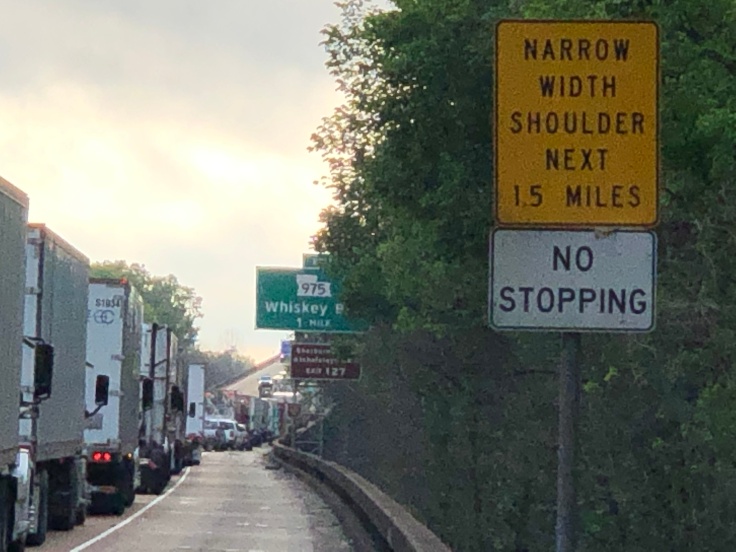
We were there for 1 1/2 hours… Apparently there was an accident about three miles ahead on the causeway, so they simply closed the freeway… So everyone in their cars was able to catch up on their Facebook posts…
Eventually we were on our way. We crossed the Mississippi river for the first time today…


An hour later we crossed over the Mississippi for the second time today…



By about 10:15 we arrived at our first destination: Oak Alley Plantation…

Oak Alley is one of the more famous “Big Houses” due to this lane of 200+ year old Live Oak trees… The interior tour did not disappoint. (Unfortunately, no photos were allowed…)
The interiors of the Big House are quite grand – much more than I had anticipated. If you recall, the governor’s mansion in Baton Rouge is modeled after Oak Alley, but we were told that the governor’s mansion was much grander. I’m not so sure… Certainly the governor’s mansion is bigger – 25.000 s.f vs Oak Alley’s 7,000 s.f., but the ceilings are tall (12 1/2 feet) and the rooms are large – there are only eight rooms and a large central hallway. We were impressed.
The house was built in the 1830s, similar to Shadows -on-the-Teche, but this is far more sophisticated and grand. The original owner died young, in the 1840s; the difference is that the owner of Shadows built a modest house, where as the owner of Oak Alley built a very grand house, way beyond his means, with several hundred thousand dollars of debt. Where as Shadows was maintained after the Civil war, and newly freed slaves were hired for cash wages, the war ruined Oak Alley and its owners. After the war it was abandoned by the family and sold for taxes. It was unsuccessfully operated as a farm and as a cattle and hog ranch. It fell into disrepair until the 1920s, when it was bought by the Stewarts, a family from Texas; they restored the house and added indoor bathrooms and a kitchen. The Stewarts lived in the house for many years, as a vacation home and later as a retirement home. Upon Mrs. Stewart’s death in 1972 the house was deeded to the Oak Alley Foundation, which restored the house (removing bathrooms and kitchen); it was then opened them to the public.
After the interior tour walked the grounds…
Slave quarters in the distance…

Gardens…


The Oak Alley…



The rear of the house…

The oak alley, looking away from the house… The Mississippi River is just beyond the levee. In the olden days the levee was much lower and the river could be seen from the uppers verandas of the house…

The oak alley extended from the front and the rear of the house… At the rear are the slave quarters…



These are all double cabins, exactly as we saw at the Rural Life Museum. They are reproductions. The exhibits tell of the lives of the slaves, with very little sugar coating or white washing. One cabin was filled with various shackles and other restraint devices…
The was even a slave chicken coup…

A few interesting details…
The front door:

The columns (as is the house) are solid brick, covered with plaster. Sometimes historical accuracy gives way to modern technology…

This is an appropriate time to mention that these houses were made to look like Greek temples, which were built of stone. Of course, the Greek temples were copies of Egyptian temples, which were built of wood… So here we see plaster mimicking stone mimicking wood…
Most rooms have French doors:

Some rooms have windows to match the French doors…

Typical tourist on the veranda…

And so we moved on…

Next stop is Evergreen…

Evergreen was originally a simple one story three room house in the Creole style, raised up about six feet off the ground to ward against flooding. It was built in the 1790s.

In the 1830s the house was raised up so that three ground floor rooms could be added, and these stairs were added to give access to the main living quarters on the second floor. In this way this house is very similar to Shadows. Eventually the rear verandas were enclosed and additional rooms were added on the sides.
The entry door:

Again, plaster and brick mimicking wood…
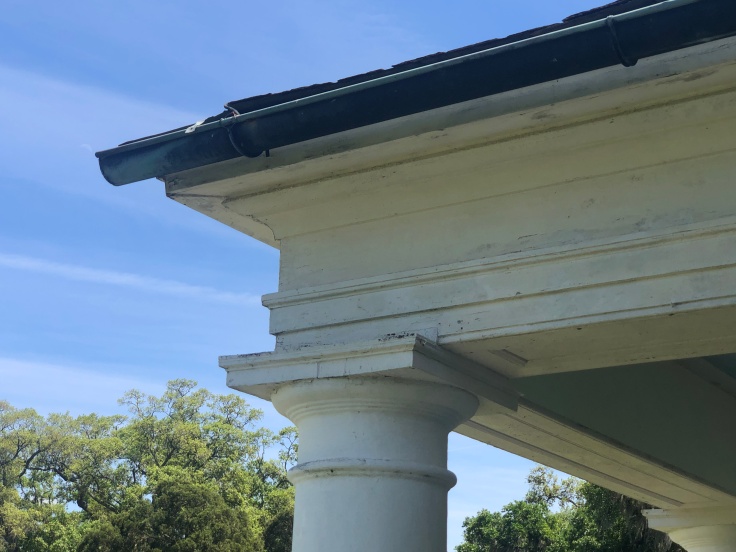
The rear verandas were enclosed and exterior stairs became interior stairs.

Gardens to the rear…

The rear of the house…

The kitchen in one of the dependencies…

There are two VERY long oak alley’s here – one planted in the 1780s and one planted in the 1940s. They are much longer than the alley at Oak Alley, but they are not centered on the Big House.
The interesting thing here is that these trees conceal the slave quarters…



These are the original slave quarters; after the war they were occupied by former slaves and hired workers until the 1940s…


Again, after the war the house was sold for taxes, and subsequently it was unsuccessfully operated as a farm. Eventually the bank foreclosed and the Big House was boarded up. However, the bank never noticed that more than 100 people were living on the property, both in the former slave quarters and in the various sharecropper houses further to the rear. The people on the property let the house stay boarded up, but some of the former owners moved back in. They let the grass grow un-attended and the place appeared to be abandoned. But the people continued to farm the land and live in the many buildings. In the mid 1930s the bank sold the property to a woman who had no idea that all these people were living here, but eventually they made a go of the farm. This family still owns the property and it is still a working farm (although no one lives in the slave quarters, or the big house…).
This tour was less about the house and dependencies and the grounds than it was about pushing the agenda of the owners. What we heard was that slavery was wonderful, slave owners were wonderful, slaves were happy and well taken care of, no slave-owner would ever mistreat a slave because it would hurt his investment and profits, and the slaves knew they would have to work somewhere, somehow, so they might as well be happy working as slaves.
Poppycock…
We moved on. We crossed the Mississippi again:



Our third Big House today is called Destrehan.

Destrehan was also one of the oldest Big Houses, built in the late 1780s. Originally it was a one story house build up above the ground similar to Evergreen, but after the river levees were raised they enclosed the ground level and enclosed the rear verandas. During the Civil war the owner, who was a French citizen, abandoned the house and sailed for France to try to become the French ambassador to the Confederacy. Obviously, that didn’t work out. Federal troops took over the house in about 1863. After the war they turned the house and grounds into a settlement house for freed slaves who had nowhere else to go. The owner, upon returning from France, convinced the Feds that he had always been loyal to the North, so they gave him his plantation back. The family continued to live in the house until 1916 or so, when the plantation was sold to an oil company. An oil refinery was built and the house was used for offices and as a residence for the manager. In the early 1960s the oil company torn down the refinery and abandoned the property. The house was looted and ransacked by vagrants and squatters, and fell greatly into disrepair. Finally a restoration society was formed and the house was restored.
This is the “warming Room, where the food was brought from the kitchen, plated, then delivered to the butler’s pantry before being delivered to the dining room. I had never seen this arrangement before…
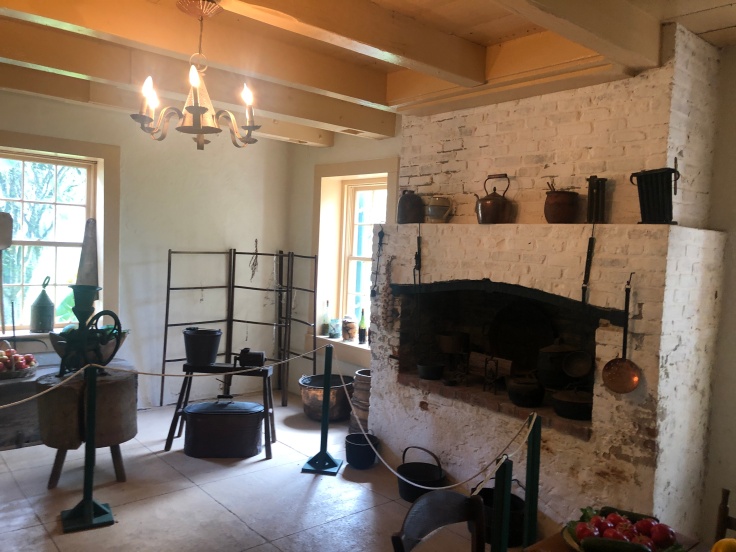
When the rear verandas were enclosed they used this Egyptian motif for the door trim. Note the tapered jamb casings…

The house originally had simple wood columns with corbels at the top. Later, brick columns were built around the wood columns and a fascia was built to give the house its Greek revival facade. But on the veranda you can still see the wood columns and their corbels… The wood columns still support the house today…
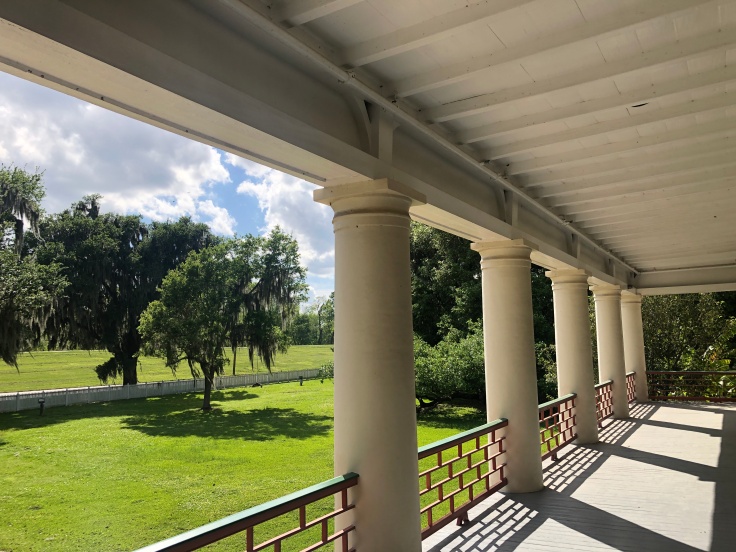

The slave quarters are all reproductions, and they were originally not in this location directly behind the house…



I’ll save you from the more repetitive photos… after a while, all interior photos look alike…
The day was getting late. We returned to the truck and the Villa and drove into New Orleans – the French Quarter…

We parked the Villa in a parking lot at the Visitors Center and walked around a bit. I think if the French ever saw New Orleans they would roll over in their graves… But some of the street scenes were interesting.




This streetcar was NOT named Desire… These RR tracks run right along the waterfront. Most enlightened cities today have removed RR tracks from their tourist oriented waterfronts…
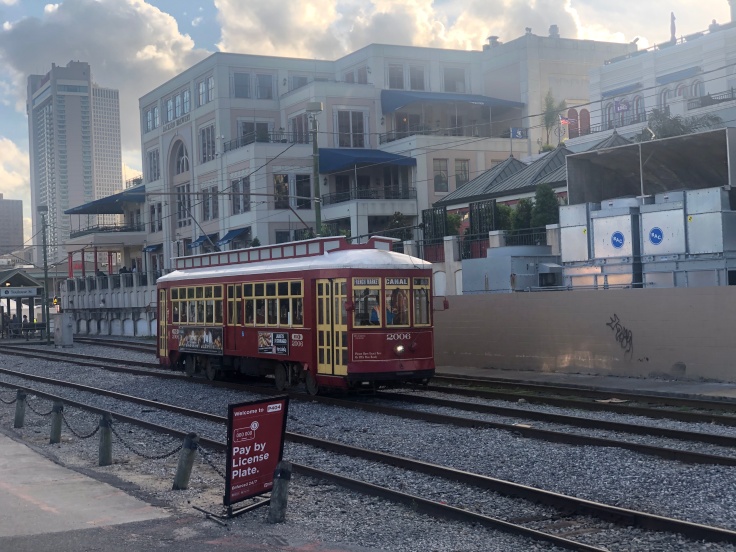
The Mississippi was still mighty…

The massive basilica facing Jackson Park: We’ll get a better picture tomorrow…
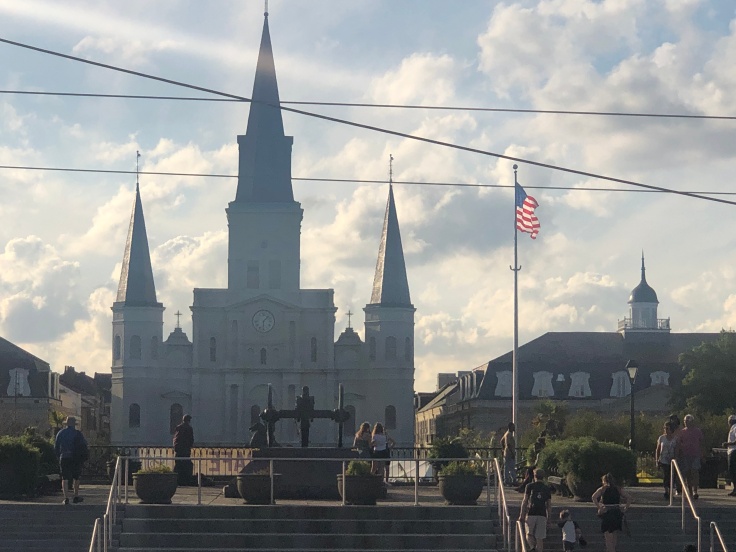
We returned to the Villa, changed into our dress-up clothes, and walked to dinner at Meauxbar Bistro.

I wish we had a place like this in Redlands. Or any where in the IE, for that matter… Cozy neighborhood place, small bar, very French, but very contemporary menu and recipes…


We each had two courses, which is more than either of us can comfortably eat, especially with a fine wine (Gigondas…)
Lynda ordered Pom Frites and Aioli, and their house special French Onion Grilled Cheese Sandwich, of which she could only eat one of the four pieces…

I opted for two simple dishes – Escargot and Beef Tartare. Both were fabulous and, since they were small appetizer courses, I could actually finish them…
We walked back to the parking lot, snuck into the Villa, and had a wonderful night’s sleep…
And an enjoyable time was had by all…








