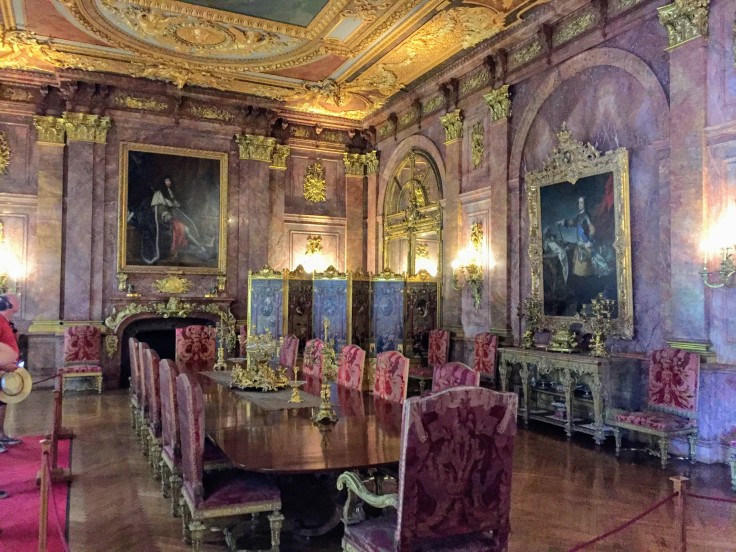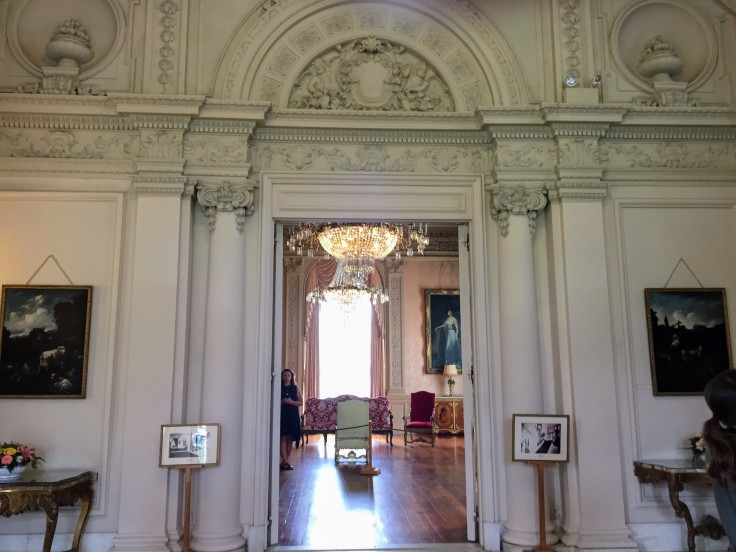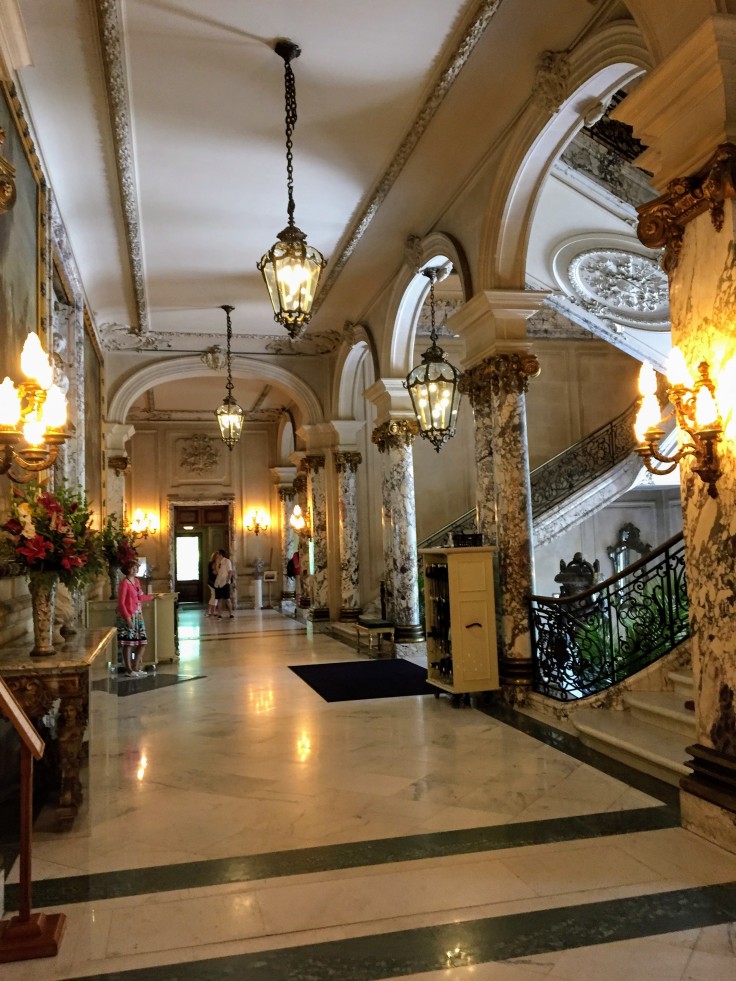The day was sunny for a change, but not too warm. I’ve been looking forward to seeing the Summer Cottages again since I first saw them nine years ago…

These were summer homes, used for 6-8 weeks each summer. These are houses of the Gilded Age. And gilded they were. Gold and platinum were used as common decoration. Many of the interiors were ripped from palaces and castles in Europe, dismantled, sometimes cut into pieces, shipped to America and installed in these giant “cottages”. Nothing exceeds like excess here. As architectural critic Ellsworth Toohey once said, (I paraphrase here…) “The house has a lovely garden gate, fine in proportion and workmanship. It is installed on the ceiling of the Dining Room”.
Pieces of furniture were cut up and used as decoration on stairways. Huge paintings were cut in half, or reshaped into ovals, to fit into a room. The money spent was pocket change to these people – labor was cheap and palaces and castles were cheap.
The various Vanderbilts had four houses here in Newport. We toured two; one has been incorporated into a college, the other we could not fit into our schedule.
In any case, I love houses, even ostentatious ones. Even when a room hurts my eyes to look at it… We saw five houses today…
The Breakers; Cornelius Vanderbilt II; 138,000 s.f.; 70 rooms; 15 Bedroom suites; 33 staff bedrooms; 40 full time staff. Architect: Richard Morris Hunt;
Marble House; William Vanderbilt; 50 rooms; 7 Bedroom suites. Architect: Richard Morris Hunt; contains over 500,000 cu. ft. of marble.
RoseCliff; Theresa Fair Oelrichs; 9 Bedroom suites; 33 staff bedrooms; . Architect: McKim, Mead, and White
The Elms; Edward Berwind; 48 rooms; 7 Bedroom suites; 16 staff bedrooms; 40 full time staff. Architect: Horace Trumbauer
Isaac Bell House; Isaac Bell; 7 Bedroom suites; 3 staff bedrooms. Architect: McKim, Mead, and White
There isn’t a lot to say about these houses. The pictures tell the story:
The Breakers:
The biggest of all the Newport Mansions, and the best preserved; only lived-in for a few years…
The Approach:
The Grand Hall:



More of the grand, gilded rooms…

The Dining Room:

The Billiard Room:

Sitting Room; note the platinum accents in the wallpaper…


The Music Room:

The Library:

And more utilitarian spaces… The 2 story Butler’s Pantry:

The Kitchen:



And, finally, the view over the grand lawn:

Marble House:
Over 500,000 cu. ft. of marble was installed inside and out…
The Approach:

The Dining Room:

The Library:

The Dining Room:

The Drawing Room:

The Grand Stair:

The Master Bedroom:

The other Master Bedroom:

The the fun rooms…
The Kitchen:



The Housekeeper’s Office:

Part of the Butler’s Pantry:

Rosecliff:
All the furnishings were sold off in 1941; in the early 1950s the house bought by a family from New Orleans, who summered here until the 1960s; most furniture is from the 1950s…
The Approach:

The Grand Stair:

Entrance to the Drawing Room:

The Drawing Room:

The Ballroom:


The Library:

The Dining Room:

The Master Bedroom:

The Elms:
My favorite of the grand mansions.; The Berwind family started spending their summers in Newport in the 1890s, and they had The Elms built in 1901; Mrs. Berwind died in 1922; Mr. Berwind invited his niece,Julia Berwind, to take over hostess duties in the house. Mr. Berwind died in 1936. Julia remained in the house until her death in 1961. When Julia Berwind died, The Elms was one of the very last Newport cottages to be run in the fashion of the Gilded Age: forty servants were on staff, and Miss Berwind’s social season remained at six weeks each year. The family lived day-to-day on the second floor. The first floor was for entertaining only… The kitchen and other service rooms are in the basement, and there is a hidden third floor containing the servants’ bedrooms (more on this tomorrow…). Mr. Berwind loved technology and the house was fitted with all the latest devices, and was continually being updated until Mr. Berwind’s death in 1936. Julia had no interest in technology, so nothing was changed after 1936.
The approach:

The Grand Hall:



The Grand Stair:

The Library:

The Conservatory:

The Drawing Room:

The Music Room:

The Dining Room:

Mrs. Berwind’s Bedroom; this was also her sitting room, where she would receive lady friends during the day:


Mr. Berwind’s Bedroom:

Mr. Berwind’s Bathroom:

The Upstairs Hall; the stained glass skylights in the ceiling get their light from glass block floor in the servants’ hall on the third floor; the actual skylight is above the third floor, in the roof. (More on this tomorrow).

The Family Sitting Room on the second floor:

The Kitchen:

The Grand Lawn to the rear:

The Carriage House:

After touring these four houses, we needed a break. We took a long walk along “Cliff Walk”, a beautiful ocean front walkway around Newport:




There were even surfers:

We had time for one more house:
The Isaac Bell House:
This house is totally different from the others; it is not a neoclassical stone pile, but a post-Victorian cottage at a more human scale. It is older than the grand houses, but it portends what is coming, and what continued long after the neoclassical craze was over. This is the type of house Frank Lloyd Wright was trained to design. He took it to a whole new level…
This house was lived-in up until the 1990s, as a boarding house, a nursing home, and other uses. It is still undergoing restoration…
The Exterior:




The interior hall is dark:


The Stair:

Here we see something this house has in common with the others: These decorative panels were bought as bedsteads in Europe, dismantled and cut apart, and used as decoration on the stair:
The Living Room:


The Dining Room:


The Library:
The Upstairs:


So it was a long day. We headed back to the Villa and the rest of the caravaners… An enjoyable time was had by all…







