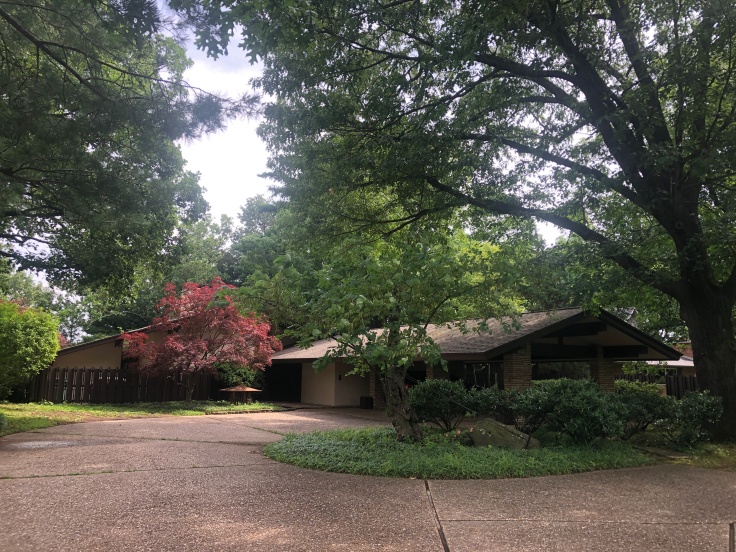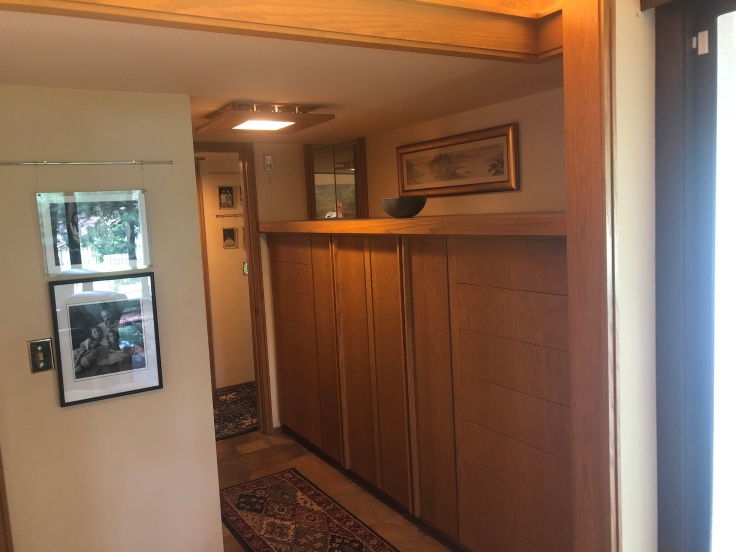We left the RV park this morning with high anticipation. Due to posting a few photos of the two Fay Jones chapels on Facebook, we have been invited to view a Fay Jones home nearby, just outside Fayetteville, AR. In short, it was spectacular! It is sited on a golf course, on a 1/2 acre lot…

Immediately we saw the detailing of lighting fixtures all around the yard, carport, and entry…



Note the blank front of the house – hidden front door, no front porch, and no windows…



Inside, the entry has a custom designed light fixture…


The Living Room…




The Kitchen…


The Dining Room. The table and all cabinets are custom designed by the architect…

Architect-designed bar stools…

The study was originally a teenage daughter’s bedroom; this is the custom desk and bookshelves…


Blueprints from Frank Lloyd Wright’s office for an unbuilt house line the wall… All the bedrooms have custom built-in wardrobes, dressers, and bureaus…



The rear of the house opens to the back patio, a koi pond, and the golf course beyond…





The house was designed by Fay Jones at about the time of the Thorncrown Chapel. The current owner has been here a little more than 10 years. (PS: the house is for sale! Sale includes all the Fay Jones-designed furniture and fixtures…)
It was hard to leave this place, but we must move on. We headed towards Oklahoma City.
Oklahoma is surprisingly green!


We checked into Twin Fountains RV Resort… Very upscale place! It has a bar and grill, pools, rec rooms, miniature golf, a lounge, and a concierge. (A limousine is available for free rides to any of the attractions within 3 miles of the RV park…)

We hailed an Uber and headed to downtown Oklahoma City…

This is one entrance to the Oklahoma City National Memorial and Museum…

Printed on this wall (and lots of other places) is the mission statement for the Memorial: We come here to remember those who were killed, those who survived and those changed forever. May all who leave here know the impact of violence. May this memorial offer comfort, strength, peace, hope and serenity.

These two giant black granite walls flank the reflecting pond…


9:01 everything was normal; the blast was 9:02; the healing began 9:03…


The chairs sit on the site of the former building; they are in nine rows, corresponding to the nine stories. You’ll notice that all the small chairs are in rows one and two…



This former newspaper building is now the museum…


This is the survivor tree – it was covered in rubble and most of the branches were blown off, but the tree survived. Every year they harvest seeds, plant seedlings, and then distribute them to various stakeholders…

This is the new Federal Building, built across the street…

From this viewing window in the museum you can see the memorial below…


It is a sobering remembrance, but, for us, it did not have the impact of the National Civil Rights Museum in Memphis…
We looked for a downtown street to walk, one with shops, restaurants, and bars. We couldn’t find any. Downtown Oklahoma City appears to be a concrete jungle of office buildings… By 6:00 pm it was deserted…
As is our custom, we returned to the Villa for Happy Hours and a light supper; an enjoyable time was had by all…