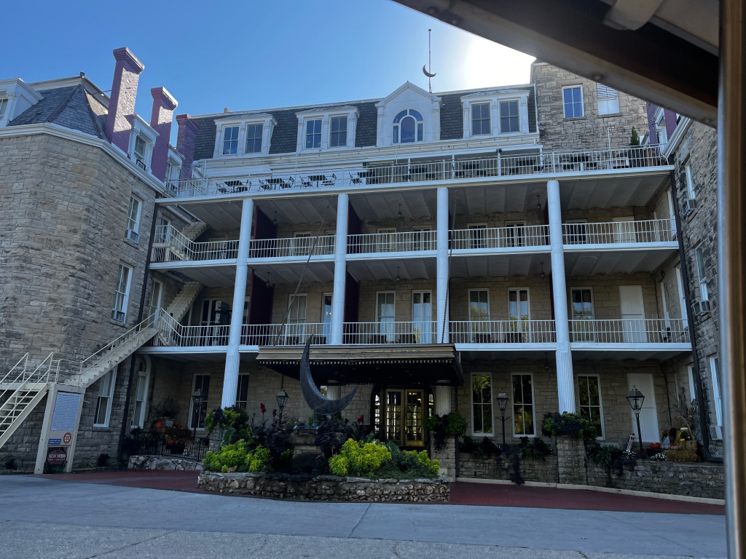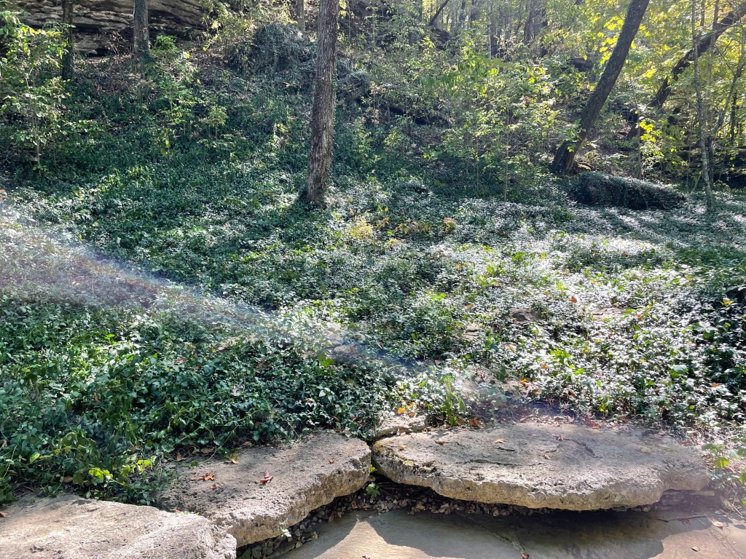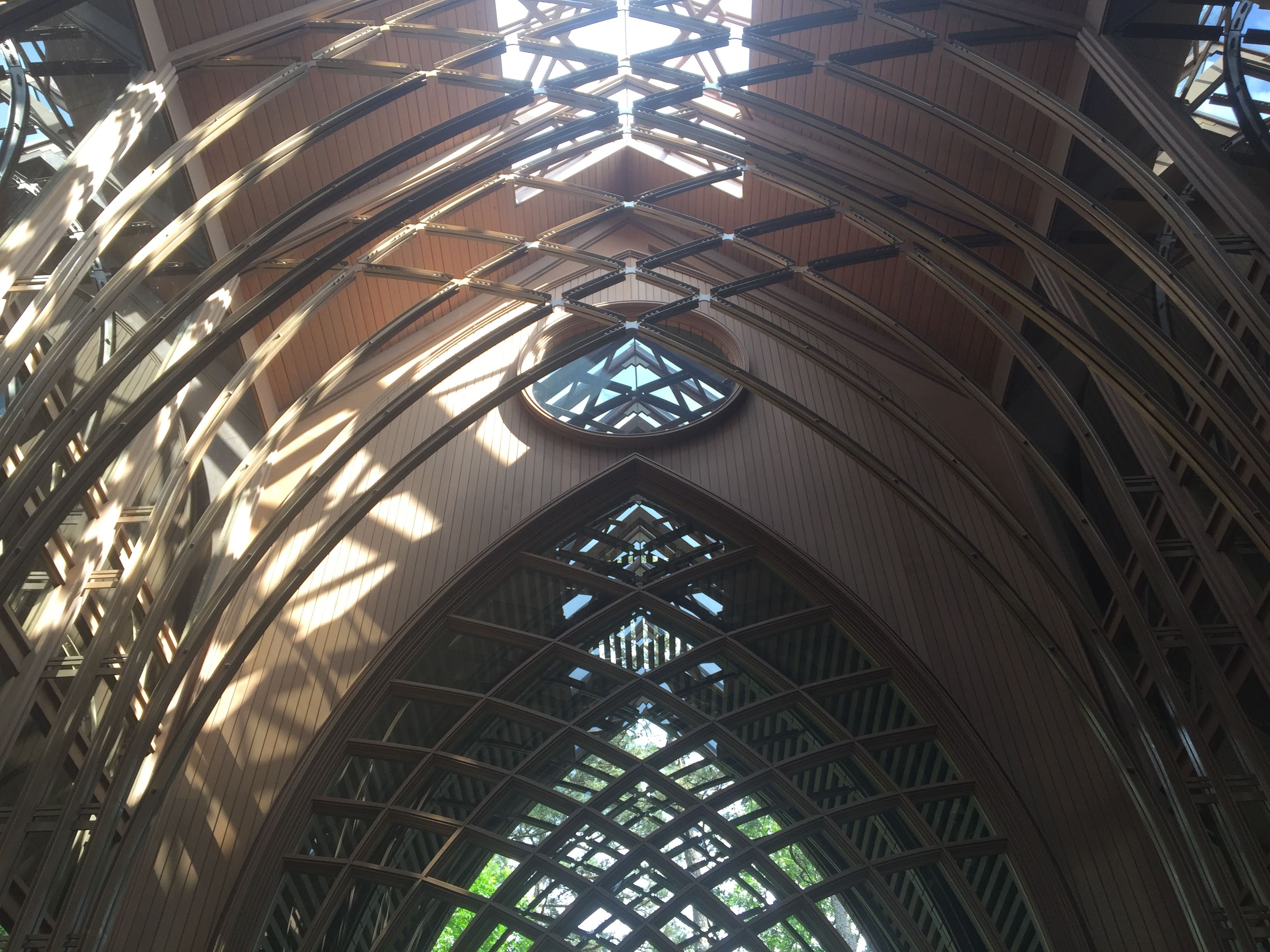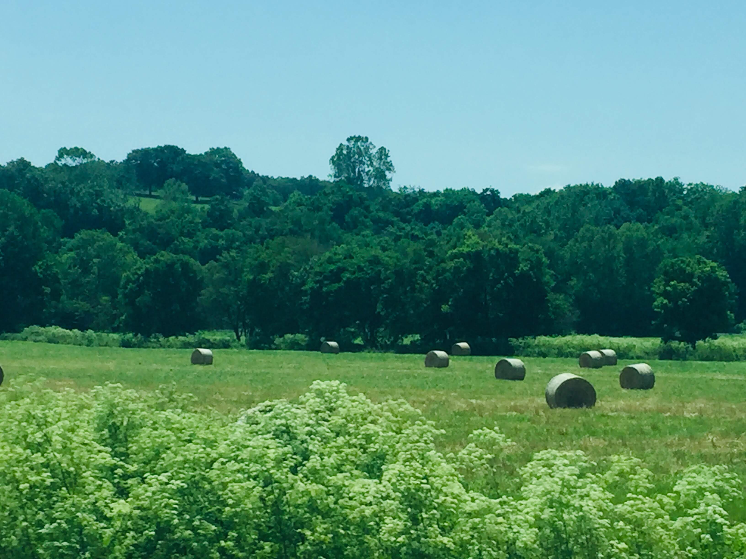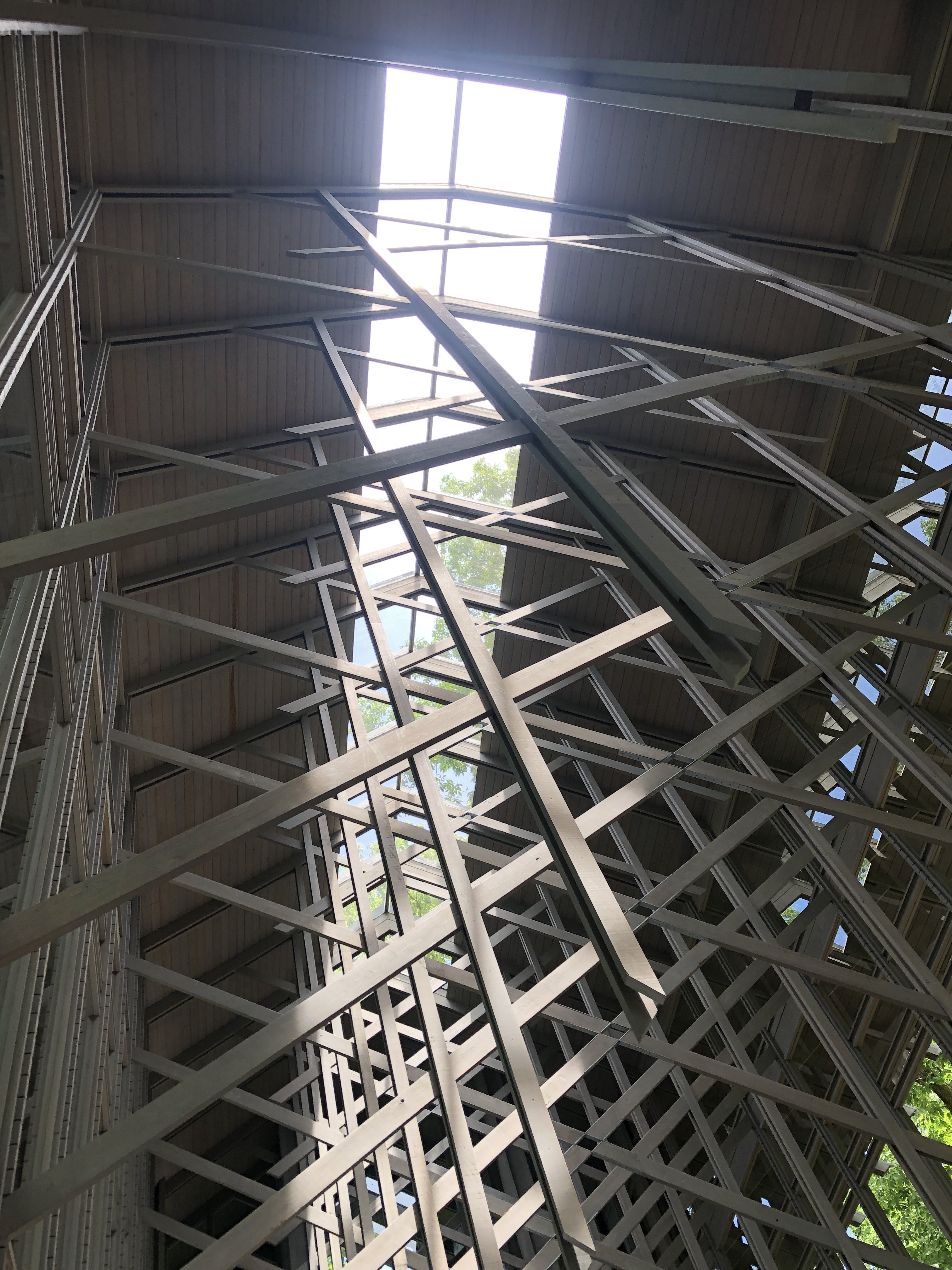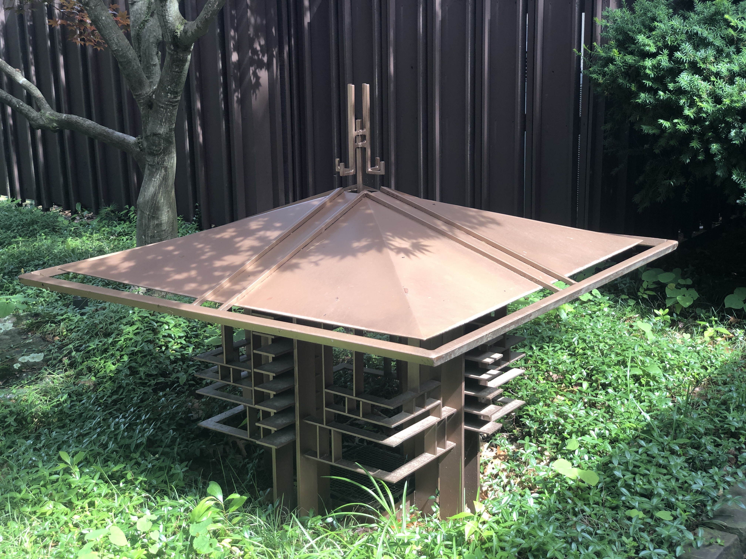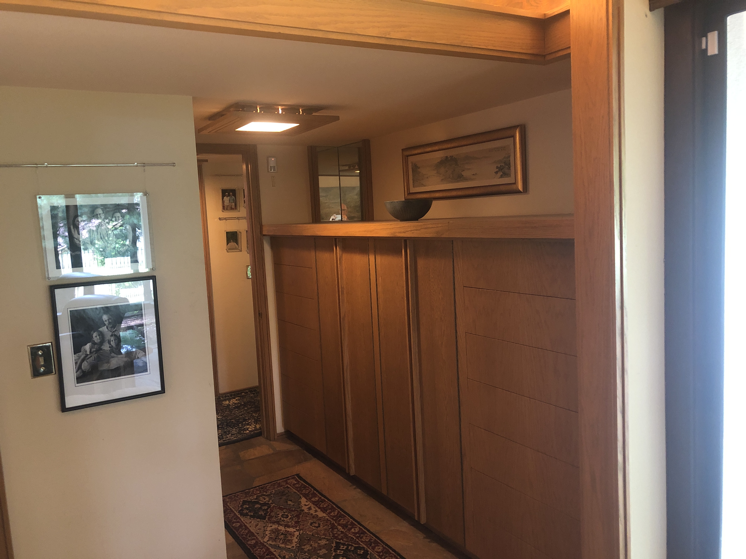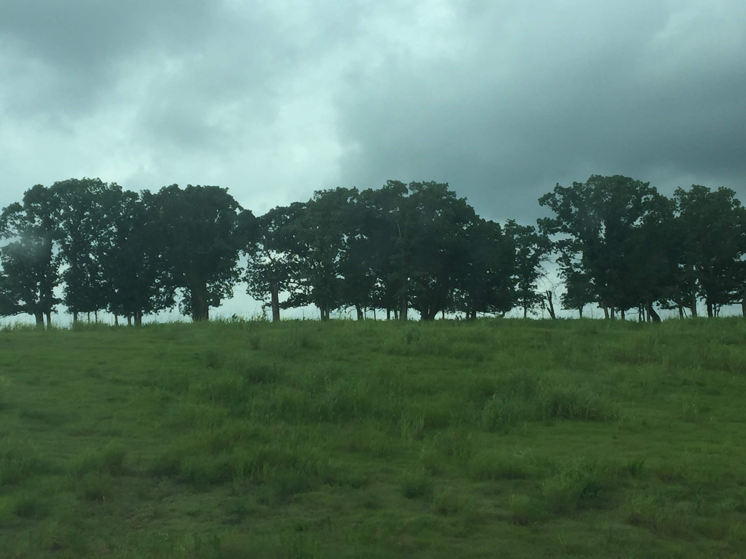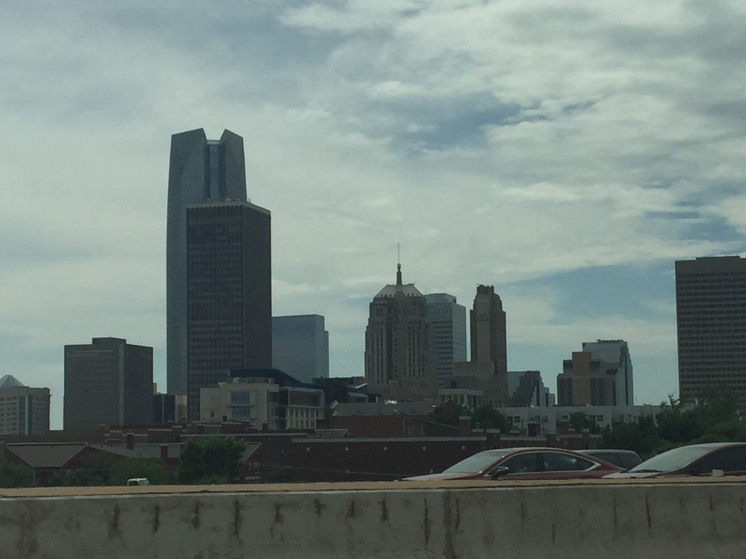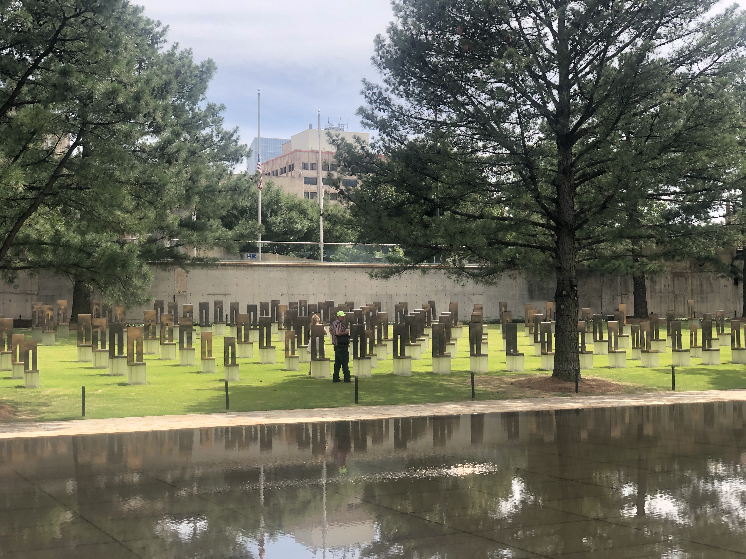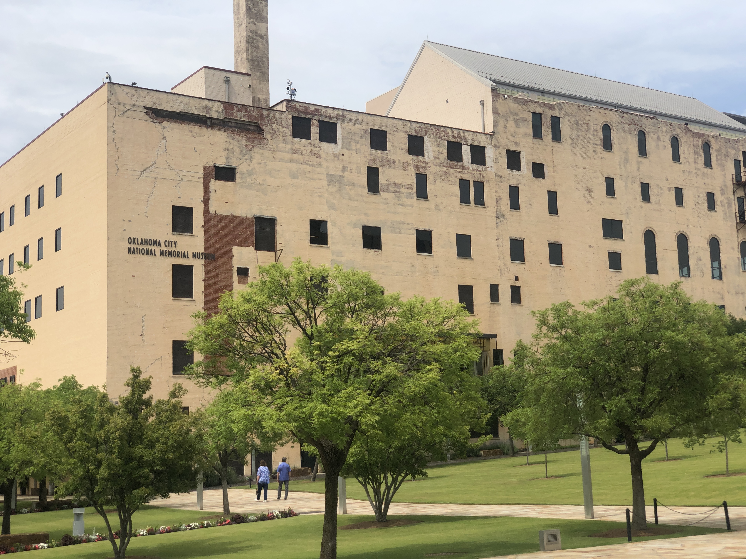Sunday was a free day! No scheduled activities. So that is what we did – nothing…
Therefore, you get to see the annual school pictures of our grandchildren…
Evelyn Joy – Age 4 1/2

George Xavier – Age almost 7

Ian Philip – Age 8

Roisin Marie – Age 9

On Monday we did a LOT! First we walked around the campground…




Then we drove a few miles to Bentonville, AR, to see Crystal Bridges, the famous art museum on the outskirts of Bentonville…





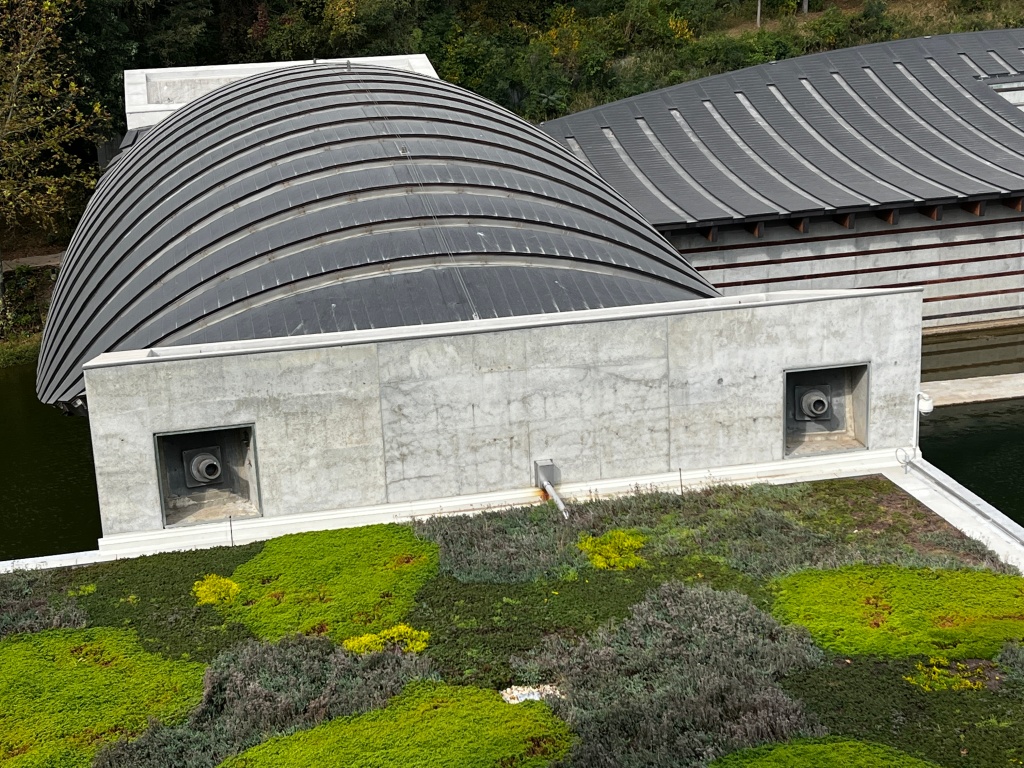
As you can see, I was much more interested in the museum buildings themselves (designed by Moshe Safdie)….


Many of the buildings are actual suspension bridges, perched over a flowing stream, which has been dammed to create reflecting pools…






This was a mirrored room with glowing orbs, reflected to infinity…

Atticus Fitch and Scout, behind the screen door…



Some neon art…

A Calder mobile…

Finally: The Frank Lloyd Bachman-Wilson house. The house was moved from New Jersey, where it was threatened with constant flooding… It was fully restored and installed at Crystal Bridges…

The orientation structure before we entered the house was designed by architecture students at University of Arkansas, the head of which was E. Fay Jones…

Retaining walls on the site are made of native stone…

The approach to the house showing the carport on the left. Can you find the front entry door?

Is this the door?

Yes, this is the entry door, as approached from the carport…

The rear of the house, showing the mahogany siding and the cantilevered balcony…
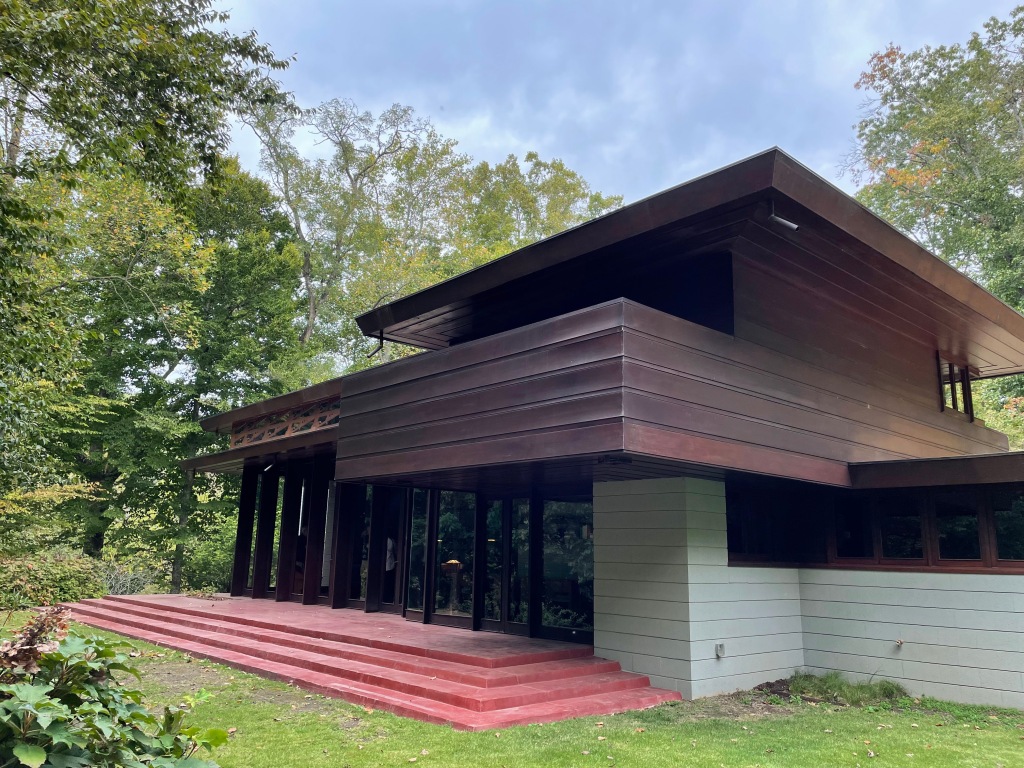
The clerestory windows with the cut-out inserts, a favorite of Wright…

We toured the interior of the house. (No photography allowed…) We had seen the house in 2019, but I was much more impressed this time around…
We walked back to the car and came upon a display of Chihuly glass…





This is the location of the second store owned and operated by Sam Walton…

We met up with the rest of the Airstreamers at the Walmart Museum…

It was interesting to see Sam Walton’s Office…

Lots of information about the history of Walmart. Lots of propaganda, too… An interesting thing is happening these days. As you know, the original Walmarts were located on cheap land equidistant between two small towns. Since Walmart could charge much lower prices, soon the small stores in these towns went out out of business… This model was repeated all over the South and Midwest. However, 50-60 years later these small towns are dying and people are moving away. Now Walmart is opening Walmart Neighborhood Markets, small grocery stores, in these very towns, just to keep them viable so that the big Walmart in the country can stay profitable…
After the museum we visited Pressroom. We had also been here in 2019. We enjoyed a cocktail before we headed to dinner…



We found what might be the only French restaurant in Arkansas!



We enjoyed a lovely dinner!

We returned to the Villa, and an enjoyable time was had by all…




