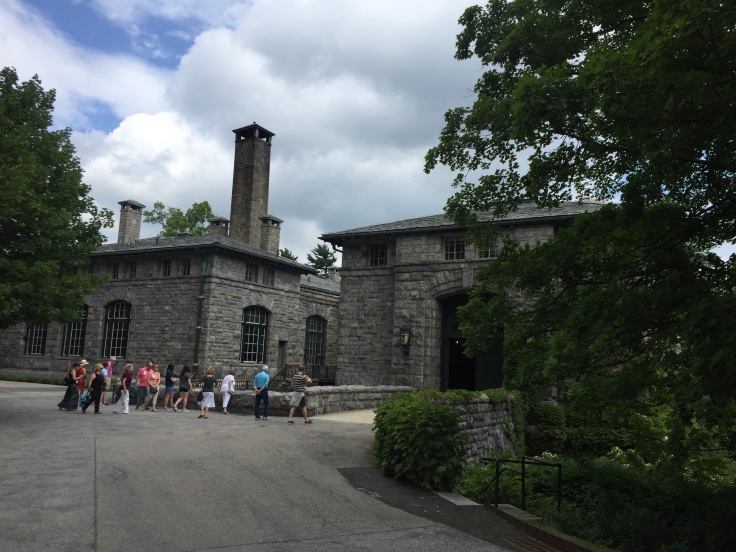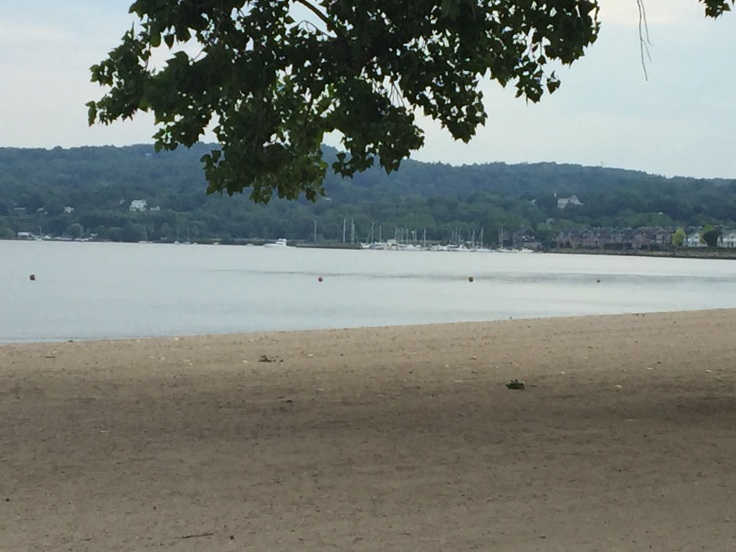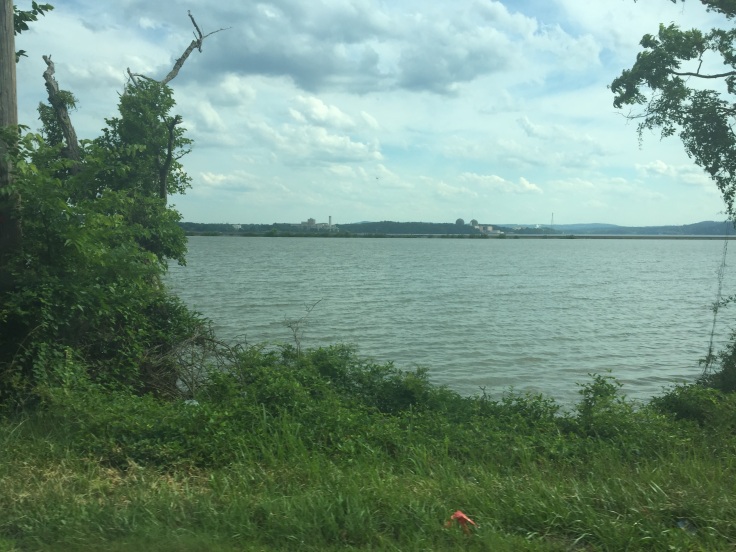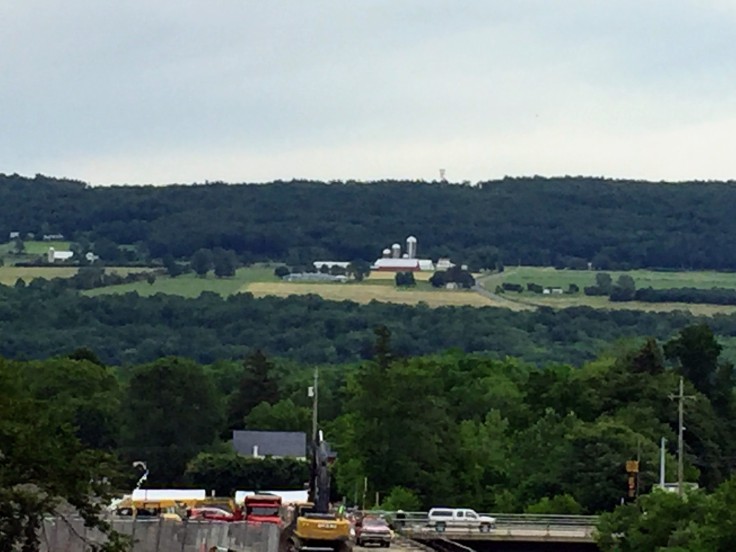On 4th of July we once again took to the train; this time going north, to Poughkeepsie. At the train station we were shuttled to FDR’s Hyde Park estate, Springwood. It has a nice driveway approach:

The house has a great presence as you approach:

However, it is really a simple (yet large) farm house. Those columns you see aren’t marble, or even stone; they are wood, fashioned to imitate stone. Inside, the rooms are quite plain, except for the Living Room; it is quite lovely:


The Sitting Room:

The Dining Room:

FDR was born in this house and lived here his entire life; for all but the last four years his mother lived here as well. There are no permanent accommodations for the fact that he spent most of his waking hours in a wheelchair. There is a ramp from the main level down to the Living Room, but when visitors were expected, he would transfer from the wheelchair to his desk chair in the Living Room, the ramp was removed and stored, and the wheelchair was hidden. To access the upper level, he transferred himself into the dumbwaiter, and he hoisted himself up by using the ropes and pulleys.
As I said, FDR’s mother, Sara, lived here with FDR and his wife Eleanor. FDR was a bit of a “Mama’s Boy” and Eleanor and Sara never got along well. Both Eleanor and FDR built separate, private houses for themselves on the estate, although FDR never slept in his…
Also on the grounds of the estate is the FDR Library; it was the first presidential library built, and it is the only presidential library that was actually used by a sitting president. It was built in about 1941, and expanded after his death. There is a moving art installation in the garden: given by Winston Churchill’s grand-daughter, it is a sculpture made from pieces taken from the Berlin Wall. It is entitled “Freedom of Speech”. The western side is covered in graffiti; the east side is blank…

In addition to being born here, and living here all his life, FDR is also buried here:

Next we visited the Vanderbilt Estate, also in the city of Hyde Park. Is is just one of many Vanderbilt mansions in America…
From the late 1870s to the 1920s, the Vanderbilt family employed some of the United States’s best Beaux-Arts architects and decorators to build an un-equalled string of New York townhouses and East Coast palaces.
The list of architects employed by the Vanderbilts is a “who’s who” of the New York-based firms that embodied the “eclectic” styles of the American Renaissance: Richard Morris Hunt; George B. Post; McKim, Mead, and White; Charles B. Atwood; Carrère and Hastings; Warren and Wetmore; Horace Trumbauer; John Russell Pope and Addison Mizner were all employed by the eight grandchildren of Cornelius “Commodore” Vanderbilt, who built only very modest houses for himself.
Commodore’s grandchildren inheritted about $200,000 from their father, and they treated it as play money to indulge their home-building passions; I count 24 houses…
- Cornelius Vanderbilt II (1843–1899), built a townhouse, the “Cornelius Vanderbilt II House” (1883) at 1 West 57th Street, New York by George B. Post. Enlargements by George B. Post and Richard Morris Hunt. This mansion was, and remains, the largest private residence ever built in Manhattan. Demolished. Also, “The Breakers” in Newport, Rhode Island, in 1892–95, which was also designed by Richard Morris Hunt. Also, “Oakland Farm” (1893), mansion and stables on 150 acres in Portsmouth, Rhode Island. Demolished.
- Margaret Louisa Vanderbilt (1845–1924), built a townhouse (1882), part of the Triple Palace, at 2 West 52nd Street, provided to them by her father and shared with her sister Emily Thorn Vanderbilt and their families. Demolished. Also, Woodlea (1892–95), designed by McKim, Mead & White, a country estate in Scarborough, New York, now the Sleepy Hollow Country Club.
- William Kissam Vanderbilt (1849–1920) had three houses designed by Richard Morris Hunt.
- “Petit Chateau“, the New York City townhouse at 660 Fifth Avenue, built in 1882 with details drawn in part from the late-Gothic Hôtel de Cluny, Paris. Demolished in 1926.
- “Idle Hour” country estate in Oakdale, Long Island, New York, was built in 1878–79 and destroyed by fire in 1899. A new “Idle Hour”, designed by Hunt’s son Richard Howland Hunt, was built on the same property from 1900–01 of brick and marble in the English Country Style and is now part of the Dowling College Campus.
- “Marble House” summer home in Newport, Rhode Island, in 1888–92.
- Emily Thorn Vanderbilt (1852–1946) built a townhouse, 642 Fifth Avenue, part of the Vanderbilt Triple Palace, provided to them by her father. Demolished. Also, “Elm Court” in Lenox, Massachusetts, in 1887. It is the largest shingle-style house in the United States.
- Florence Adele Vanderbilt (1854–1952) built a townhouse at 684 Fifth Avenue, New York (1883). Designed by John B. Snook, Demolished. Also, “Florham” in Convent Station, New Jersey, in 1894–97. Designed by McKim, Mead and White as a summer estate, it is now used for classrooms, faculty offices, and administration at Fairleigh Dickinson University. Also, “Vinland” in Newport, Rhode Island. Renovated by Ogden Codman, Jr.. Now part of the Salve Regina University. Also, a townhouse, her second, a 70-room house at 1 East 71st Street, New York. Designed by Whitney Warren. Demolished.
- Frederick William Vanderbilt (1856–1938) built “Hyde Park” in Hyde Park, New York. Designed by McKim, Mead and White and built in 1896–99. Also, “Rough Point” in Newport, Rhode Island designed by Peabody and Stearns built in 1892. Also, “Pine Tree Point“, Adirondack Great Camp on Upper St. Regis Lake in 1901. Also, “Sonogee” (1903) in Bar Harbor, Maine purchased and renovated in 1915.
- Eliza Osgood Vanderbilt (1860–1936) built “Shelburne Farms” in Shelburne, Vermont, built in 1899. Also, a townhouse (1883) at 680 Fifth Avenue, New York. The house was a wedding gift from William H. Vanderbilt to his daughter. Demolished. Also, “NaHaSaNe” (1893), the 115,000 acre Great Camp located on Lake Lila in the Adirondacks.
- George Washington Vanderbilt II (1862–1914) built a townhouse (1887) at 9 West 53rd Street in New York City. Designed by Richard Morris Hunt. Demolished. Also, “Biltmore” in Asheville, North Carolina, in 1888–95. Designed by Hunt, it is the largest house in the United States. Also, houses at 645 and 647 Fifth Avenue, New York, called the “Marble Twins”. 1902–05. Number 647 survives, a designated landmark, as the flagship store for Versace. Also, “Pointe d’Acadie” (1869), the Bar Harbor, Maine cottage purchased and renovated in 1889. Demolished 1952
The Vanderbilts started the craze of building ostentatious mansions to showcase their wealth and to be a backdrop for their lavish parties. You will hear more about these houses in a few days when we visit the “Summer Cottages” in Newport, Rhode Island.
The Frederick Vanderbilt house in Hyde Park is arguably the smallest of the grand houses, a mere 55,000 square feet. Unfortunately, it is undergoing restoration and thus is covered in scaffolding and slipcovers.
Today’s visitors center was originally built as a cottage for the Vanderbilts to view the ongoing construction: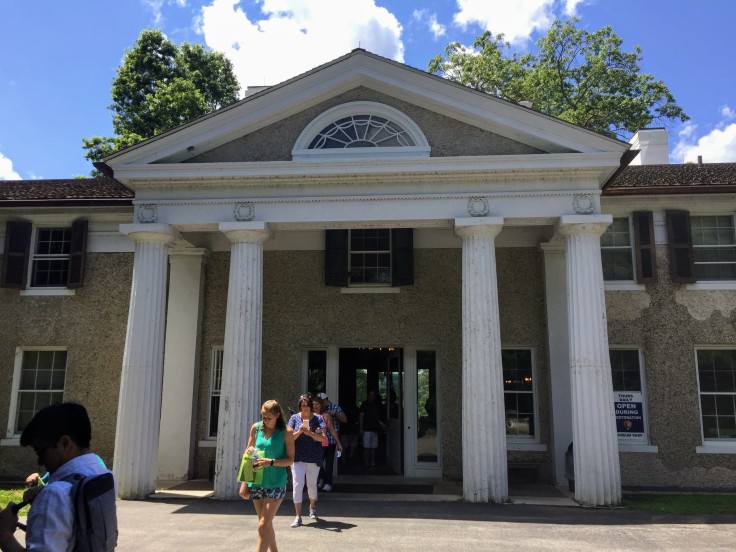
The mansion as it looks today:


We were allowed to take interior photos, but the interiors are in a state of disarray:

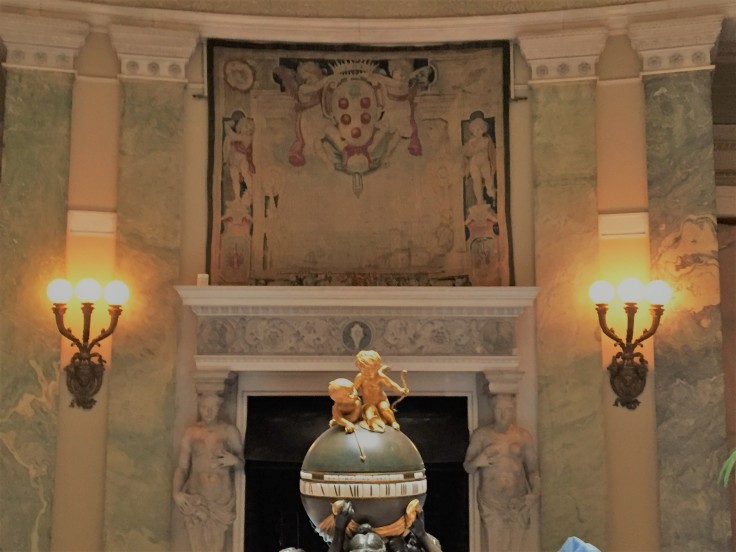


As you can see, this house, like others I will show you in Newport, is simply an ostentatious display of excess; these people were not patrons of artists who benefited their development; they simply bought castles and palaces in Europe, dismantled them, and reassembled them here in America. Don’t forget, this is one on the smallest, simplest Vanderbilt house; we will see more…
We returned on the train back to the Villa; this being the 4th of July, the Park was packed with thousands of people, crowding the beaches and lawns. It was quite a madhouse. Luckily the RV park is about 1/2 mile beyond all the partying, so we were not affected by the crowds once we were finally able to drive by them. W spent the evening cleaning and packing. Today marks the final day of Part 1 of this Odyssey; tomorrow we rendezvous with the Nor by Nor’east caravan in Ashaway, Rhode Island.





































