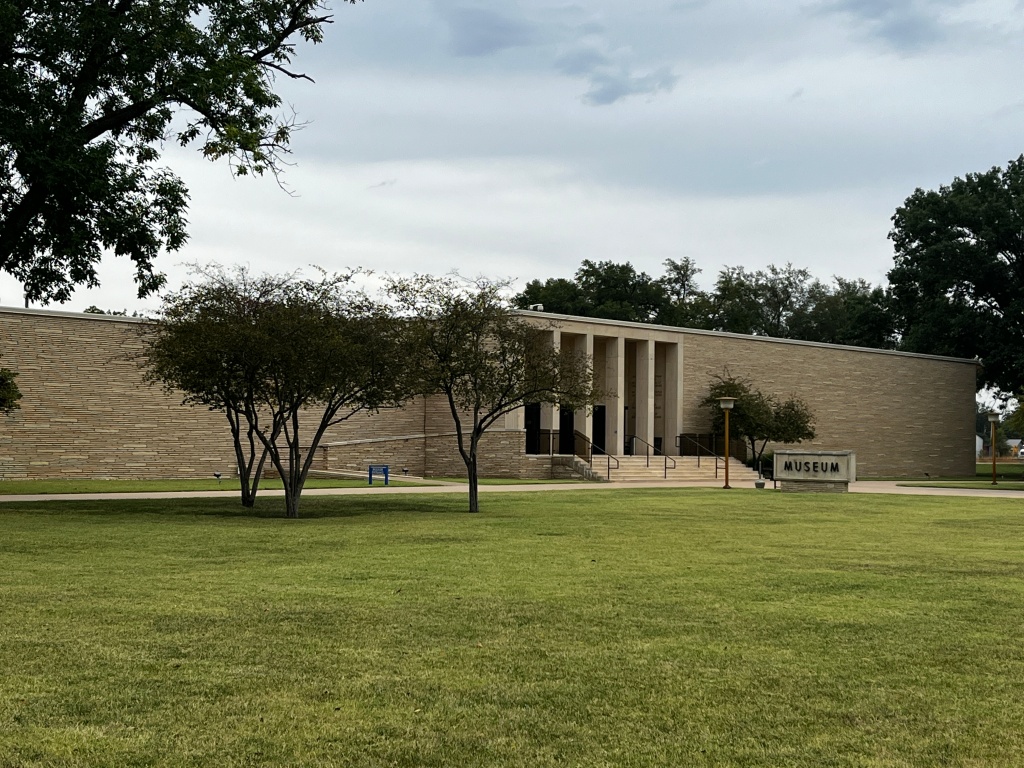Another long travel day, this time through Kansas. But we did get in two tourist activities…
We pulled out of the RV park in WaKeeny beneath cloudy skies…



It rained for for two hours straight. Sometimes hard, sometimes not so hard, but it never stopped…
We refueled at a terrible Sinclair station. In the rain… And we were limited to about 15 gallons… So we moved on…
In Abilene, KS, we made a spontaneous, impromptu decision to stop in at the Eisenhower Presidential Museum and Library…

Dwight D. Eisenhower was born and raised, along with 5 brothers, in this little house on the “wrong side of the tracks”…

The house is undergoing a full restoration, so it was not open for tours.


We enjoyed the museum. I’m not big into military artifacts or history, but the WWII exhibits were interesting. After stints as President of Columbia University, Head of the Joint Chiefs, and his eight years as President of the US, he and Mamie retired to Gettysburg…

So we moved on… More Kansas. Quite beautiful…

We fought the tight streets in downtown Kansas City, MO, which, of course, are always under construction… (I only ran over one red pylon…). We arrived at Community Christian Church…

In 1940, Frank Lloyd Wright was commissioned to design a new church building at 46th & Main Streets in Kansas City, Missouri. Departing from tradition, Wright envisioned a “church of the future”, integrating the entire property as worship space. His design included theatre-styled seating, gallery space for social events and a radical approach to heating and cooling. Instead of a traditional steeple, Wright designed a Steeple of Light that would beam light rays from the rooftop.
The first concept of Wright’s design was published in the Kansas City Star on July 13, 1940. The building dedication was held on January 4, 1942.
Community Christian Church was listed on the National Register of Historic Places in 2020 in recognition of its unique and outstanding architectural design.
Personally, this is the least typical Wright building I have seen. Many signature features, such is woodwork, windows, and details are not present here. But it is an interesting space, and well worth the visit…




The roof is basically flat, but this perforated dome sits atop. The “Light Cannons” that provide the “Steeple of Light” are inside this dome…



The walls are an interesting innovation: They are 2″ x 2″ steel tubes, at about 24″ spacing. Attached to the tubes is wire, then building paper, then about 3/4″ of gunnite; gunnite is an inexpensive spray-on application of concrete… These photos show walls that did not receive the gunnite, so we can see the tubes, wires, and paper…




There is a full projection booth at the balcony level. In the early days the church showed first-run Hollywood movies…








The tiny chapel is not by Wright, but it is fairly compatible…


One of the old light cannons…



I was able to find this photo on the Frank Lloyd Wright Foundation website, showing the “Steeple of Light”…


After the tour we walked across the street to the park; we noticed this guy; maybe he’s looking for Hollywood and Highland…

Across the street was a lovely restaurant… Happy Hours on ordered…

We had one more short drive to the campground for tonight… Over a wacky bridge… Called the Christopher S. Bond Bridge, it is a cable-stayed bridge, 316′ tall…


We parked at a lovely RV park…

And an enjoyable time was had by all…