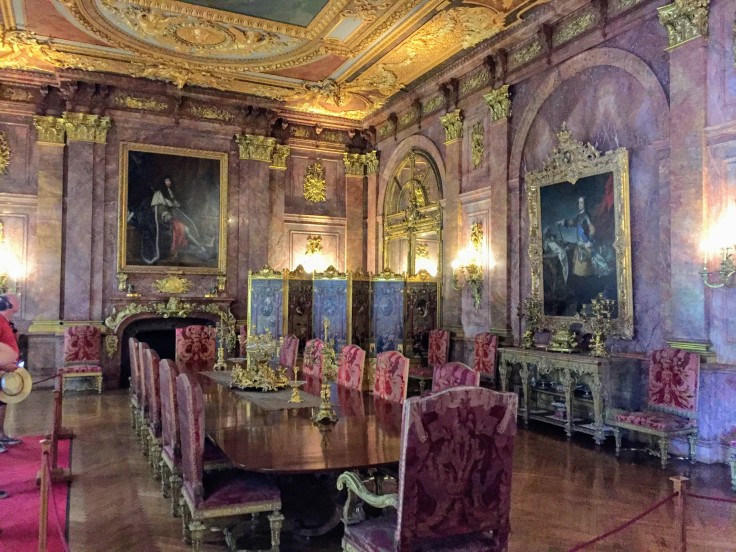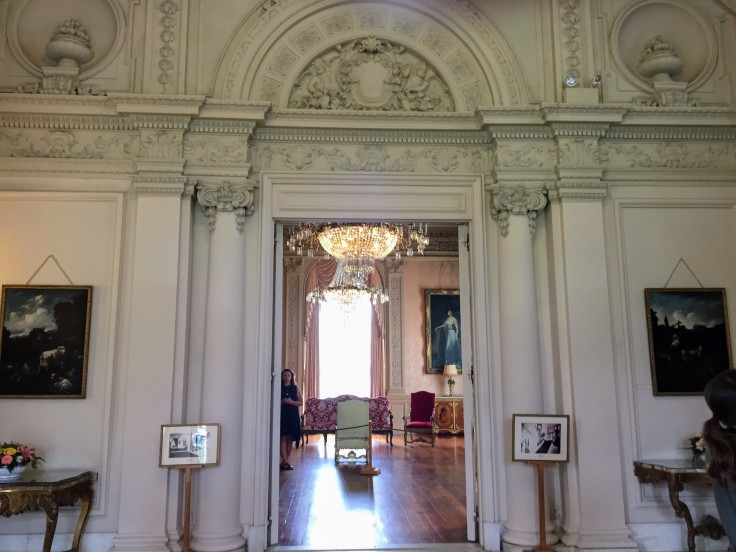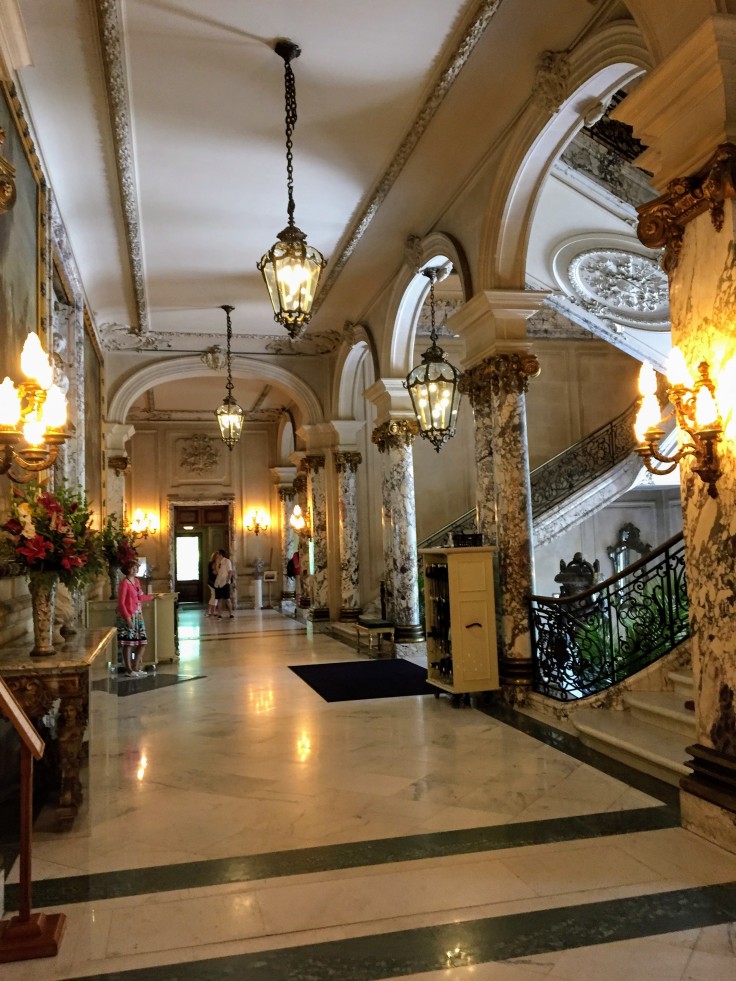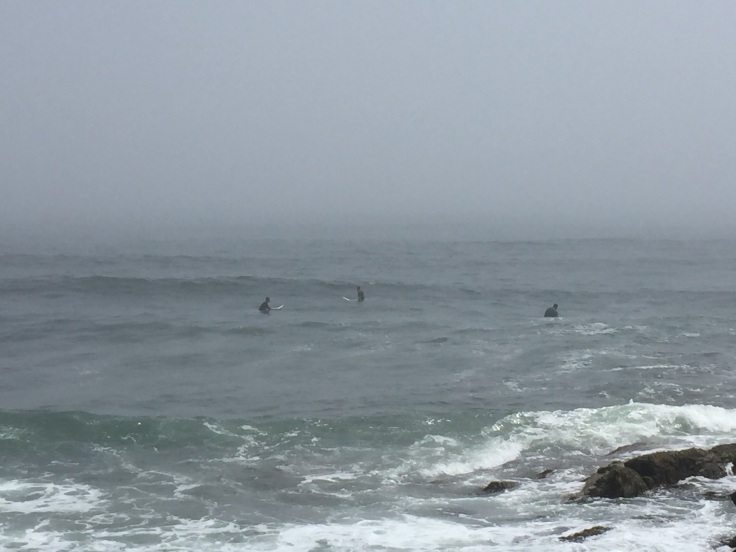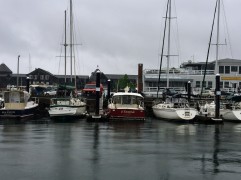Today, being Sunday, we checked out a local church to attend… We used the Emmett Raitt method for selecting a church and picked the one whose service time was most suitable to our Sunday activities. This happened to be:

So we drove into Newport, and attended a service for the “frozen chosen”. No one sang, the choir was terrible, and the hymns were VERY SLOW! But it was a good service of reflection and we don’t regret attending… It is a very small church, and very traditional. Even though their hymnal contained “modern” praise songs, the piano player made sure we didn’t get carried away and get excited over a fast tempo…

We have two tours scheduled for today: “Beneath the Breakers” , which will explain all the technology behind the operations of The Breakers, and “The Servants’ Life” at The Elms, my favorite house here in Newport.
We began at The Breakers, in the Gate House:


Originally intended for the caretaker, the cottage was most predominately occupied by the Estate Engineer. His scrupulous notes have help recreate this picture of the technology beneath the Breakers…
We began in the Parlor of the house. We then descended about 30′ beneath the ground to the main Boiler Room:

The below-grade room, close to the street, allowed coal to be dumped directly from the street into the coal bins, via chutes:

The Boiler Room is located far from the main house as a fire-prevention measure; it is connected to the main house via a tunnel, complete with fire doors. Steam pipes, hot water pipes, and electrical conduits all run through this tunnel into the basement of the main house.

As we continued on the tour we learned about the elevators, the elctrical system, how warm air was circulated through the house via radiators in the basement, and all sort of the latest technology of the house. It was FASCINATING!
After the tour we had time for a quick lunch at Le Forge restaurant in Newport:

Our next tour was “The Servants’ Life” at The Elms. We started by climbing 3 flights of stairs to the third floor:

The third floor servants’ bedrooms had the feel of an old fashioned college dormitory. The hall was wide and well lit (note the skylights and the glass block floors allowing light into the second floor below).
The rooms were spartan but spacious:

Because the third floor was hidden by the house’s parapet, there was a private roof-top space available to the servants:


There was also a view to the harbor beyond:

From this vantage point you can get a better view of the carriage house:

After touring the servants’ quarters, we descended the stairs to the basement; I showed a quick photo of the kitchen yesterday, but here is another:

There was a laundry in the basement, truck storage, a bakery, and a root cellar: the two story high Boiler Room is also here…


Mr. Berwind made his money in the coal industry, so he had state-of-the-art coal delivery system: There was a grate in the street; coal was delivered through the grate into carts, and the carts were rolled on rails through tunnels to the coal bins in the sub-basement:


It was another great day. An enjoyable time was had by all…



















