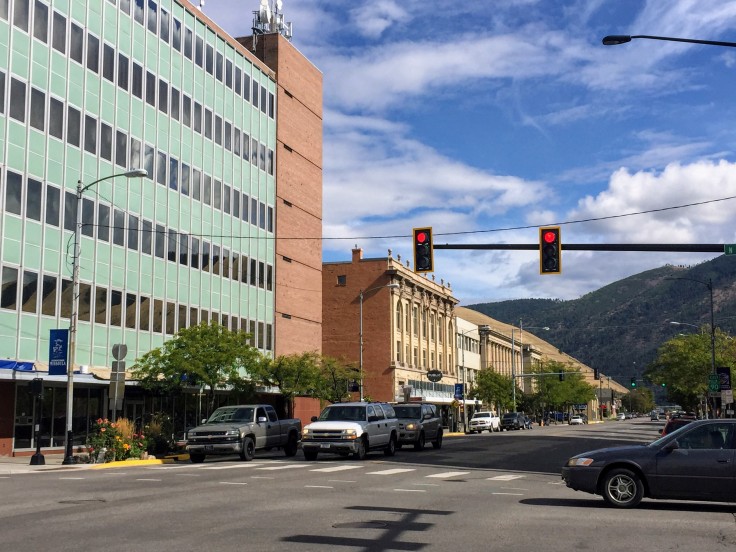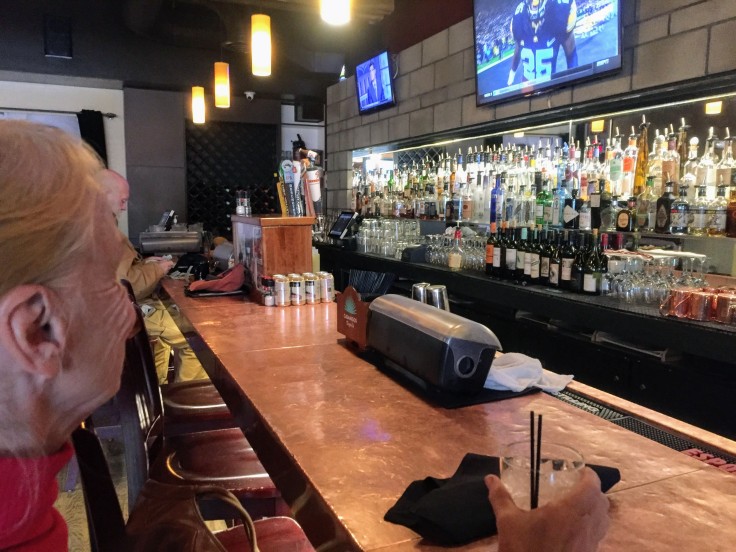Today we move to Racine, WI. We left early again, in the dark, traveling down small, dark, country roads; the only light was the occasional milk truck stopping by a dairy to pick up its load…
We reached Racine in time for a quick Starbucks, then we were at the headquarters of the SC Johnson Company – the Johnson Wax people…
At the 1967 World’s Fair they constructed a pavilion they called the Golden Rondelle; after the fair they moved it to their Headquarters in Racine; it is used as the Visitor Center, and as a conference center and theater:

Our tour is of the Research Tower and the Administration Building. Unfortunately, interior photography is strictly forbidden… The Administration Building interiors are spectacular. I was able to steal some images off the internet…
The Johnson Wax Headquarters, completed in 1939, was set in an industrial zone; Frank Lloyd Wright wanted to relocate the headquarters out to the countryside to give all the employees more contact with nature. Johnson say, “No way.” So Wright decided to create a sealed environment lit from above, as he had done with the Larkin Administration Building. (See my earlier blog about the Martin House.) The building features FLW’s interpretation of the streamlined Art Moderne style popular in the 1930s. In a break with FLW’s earlier Prairie School structures, the building features many curvilinear forms and subsequently required over 200 different curved “Cherokee red” bricks to create the sweeping curves of the interior and exterior. The mortar between the bricks is raked to accentuate the horizontality of the building (like he did at the Martin House). The warm, reddish hue of the bricks was used in the polished concrete floor slab as well; the white stone trim and white “lily pad” columns create a subtle yet striking contrast. All of the furniture, manufactured by Steelcase, was designed for the building by FLW and it mirrored many of the building’s unique design features – see photos and story below…
The entrance is within the structure, penetrating the building on one side with a covered carport on the other. The carport is supported by short versions of the steel-reinforced lily-pad concrete columns that appear in the “Great Workroom”. The low carport ceiling creates a compression of space that later expands when entering the main building where the lily-pad columns rise over two stories tall. This rise in height as one enters the administration building creates a release of spatial compression making the space seem much larger than it is. Compression and release of space were concepts that Wright used in many of his designs, as I have noted in my earlier blogs.
Throughout the Great Workroom, a series of the thin, white lily-pad columns rise to spread out at the top, forming a ceiling, the spaces in between the circles are set with skylights made of Pyrex glass tubing (see below for more of the story of the glass tubes…) At the corners, where the walls usually meet the ceiling, the glass tubes continue up, over and connect to the skylights creating a clerestory effect and letting in a pleasant soft light. The Great Workroom is the largest expanse of space in the Johnson Wax Building, and it features no internal walls. It was designed for the secretaries of the Johnson Wax company. The Great Workroom is intended to celebrate the work of these important people and the work they do. A mezzanine holds the offices of the administrators. We did not get to see the mezzanine.
The Great Workroom:

The desks:

The desk with the three-legged chair:

The construction of the Johnson Wax Administration building created controversies for the architect. In the Great Workroom, the lily pad columns are 9 inches in diameter at the bottom and 18 feet in diameter at the top. This difference in diameter between the bottom and top of the column did not sit well with building officials in Racine; they deemed the pillar’s dimensions too slender at the base to support the weight. Building officials were also not impressed that FLW held no license as an Architect… So they required that a test column be built and loaded with twelve tons of material. The test column, once it was built, was not only tough enough to support the requested weight but FLW insisted that it be loaded with five-fold the weight. It took sixty tons of materials before the “calyx,” the part of the column that meets the lily pad, cracked. The crashing of the 60 tons of materials to the ground damaged a water main 30 feet underground. After this demonstration, a vindicated FLW was given his building permit. (But not a license…)
Additionally, it was very difficult to properly seal the glass tubing of the clerestories and roof, thus causing leaks. This problem was not solved until the company replaced the top layers of tubes with skylights of angled sheets of fiberglass and specially molded sheets of Plexiglas with painted dark lines to resemble in a ‘trompe l’oeil‘ of the original joints when viewed from the ground. The glass tubes are still performing well today as “windows”, both in the Administration Building and in the Research Tower.
Finally, FLW’s chair design for Johnson Wax originally had only three legs, supposedly to encourage better posture (because one would have to keep both feet on the ground at all times to sit in it). However, the chair design proved too unstable, tipping very easily. Herbert Johnson, wanting to keep the secretaries from falling out of their chairs, purportedly asked FLW to sit in one of the three-legged chairs and, after FLW fell from the chair, the architect agreed to design new chairs for with four legs; these chairs, and the other office furniture designed by Wright, are still in use to this day.
We were able to sit in the chairs, both the three- and four-legged versions. We could also see the eight different versions of the desks, including swinging (not sliding) drawers, and built-in trash cans.
The ceiling between the lily pad columns are amazing, illuminating the space beautifully. The glass tubes are also used as “windows”, diffusing the light and offering a wonderful texture. The caulking between the tubes failed early on, and it took 20 years of experimenting before they finally found a water-tight solution: silicon sealants.
The curved glass tube “windows”:


Next on the tour is the Research Tower:

The Research Tower was a later addition to the complex, completed in 1950, and provides a vertical counterpoint to the horizontal administration building. It is one of only 2 existing high rise buildings by Frank Lloyd Wright. Cantilevered from a deep foundation and a small central core, the tower’s floor slabs spread out like tree branches, providing for the segmentation of departments vertically. Elevator and stairway channels run up the core of the building. The single reinforced central core, termed by Wright as a tap root, was based on an idea proposed by Wright for the (unbuilt) St. Mark’s Tower in 1929. Wright recycled the tap root foundation in the Price Tower in Bartlesville, Oklahoma in 1952 (see my blog on the Price Tower). Freed from peripheral supporting elements, the tower rises gracefully from a garden and three fountain pools that surround its base, while a spacious court on three sides provides ample parking for employees.
The tower has twice as many floors as it appears; every other floor in the square tower is circular, and these are mezzanines that do not contact the exterior walls. You can see it in this photo during construction, and you can see the mezzanine levels through the glass tube “windows”.


The Research Tower is no longer in use because of the change in fire safety codes (it has only one 29-inch wide twisting staircase), although the company is committed to preserving the tower as a symbol of its history. In 2013, an extensive 12-month restoration was completed. The research labs shown on the tour have been set up to appear frozen in time, including beakers, scales, centrifuges, archival photographs and letters about the building.
The final building on the tour was the Fortaleza Hall:

Fortaleza Hall’s construction marked the first major new construction at the company’s international headquarters since Frank Lloyd Wright first designed and developed the Administration Building and Great Workroom which opened in 1939 and the Research Tower which opened in 1950. (The last new building to be brought to the campus was the Golden Rondelle in 1967.)
The new building offers visitors a chance to come together to learn more about the SC Johnson company and provides employees with a central place for company amenities. The 60,000 square foot facility, which broke ground in September 2007, has two distinct sections: Fortaleza Hall, which provides historical context for the company and the advances that continue to take place through displays, memorabilia, and the Frank Lloyd Wright Library and Legacy Gallery; and a second part, The Commons, which offers employee services like dining, concierge services, company store, bank and fitness center in a comfortable environment. Fortaleza Hall houses a full-size twin-engine S-38 amphibious plane suspended to simulate it in flight which can be viewed by all passers-by.
The building is a nice counterpoint to the FLW buildings. The brick matches the color of the grout in the bricks in the Research Tower and Administration Building. The curves pay homage as well:

Inside are galleries telling of the five generations of Johnson family Presidents, the history of many of the Johnson Wax products, and, of special interest to us, a gallery full of models of FLW buildings.
It was a great experience to see these icons of 20th century architecture. An interesting side note: The “Great Workroom” contains restrooms only for women; the upper levels contain restrooms primarily for men, with a few small token restrooms for women. The Research Tower has restrooms only for men…
So we move on: Lunch! We drove to downtown Racine and parked near the marina; we headed to the Reef Point Brew House. But wait! There is a Classic and Antique Boat Show going on! We love old boats:






We saw several boats displaying this symbol for Glen L. Glen L was a Naval Architect and small boat designer who, for over 60 years, operated from a really cool mid-century modern building in Bellflower, CA, where we used to live. In fact, it is located directly behind out favorite Airstream Service Center, C&G.
I spoke with a man who was sitting on his Glen L boat. He spoke highly of his designs; the Glen L boat pictured above was Glen’s last design; Glen died a few months ago, and his wife and daughter currently run the business.
When I was a kid, I loved Glen L boats, and I poured through his catalogs of plans and kits for hours on end. I still have some of those catalogs today. This is the boat I always wanted to build and own:

After lunch we checked out the views of Lake Michigan; we now have seen all five Great Lakes on this Odyssey!



We continued on our journey; we drove a few miles north to see Wingspread:

Wingspread was built in 1939 and was designed by, of course, Frank Lloyd Wright for Herbert Fisk Johnson Jr., then the president of S.C. Johnson. It was considered by FLK to be one of his most elaborate house designs. If fact, it is the largest home designed by FLW. The property is now a conference center operated by The Johnson Foundation. Note that it was designed and built at the same time as Fallingwater.
Wingspread is located near the center of the Wind Point peninsula, a triangular protrusion into Lake Michigan north of the city of Racine. The approximately 12 acres of landscaped grounds form an integral part of the architectural experience, having a landscaping plan also developed by FLW in emulation of a prairie setting. The house is approached from the north by a long winding drive. The house consists of a central hub, from which four long arms radiate. Each of the wings house a different function: parents’ wing, children’s wing, service wing, and guest wing, with the public spaces in the center. The hub appears as a domed structure, with clerestory windows on the sides, and a viewing platform (“Crow’s Nest”) at the top.
The tour was mostly self-directed; we were given a floor plan and we were free to wander at will. (We were not allowed into the kitchen area or into the guest and servants’ wings…)
The approach to the entry:

The entry:


The central core contains lounging areas, office areas, and the dining area:

See the dining table above: it was designed to slide back into the butler pantry, so that dishes could be cleared and new courses of food could be placed, then it would slide back out to where the people were sitting… They used it this way once. Apparently it was was awkward for the dinner guests to be sitting there in their chairs without the dining table between them…
More living spaces:

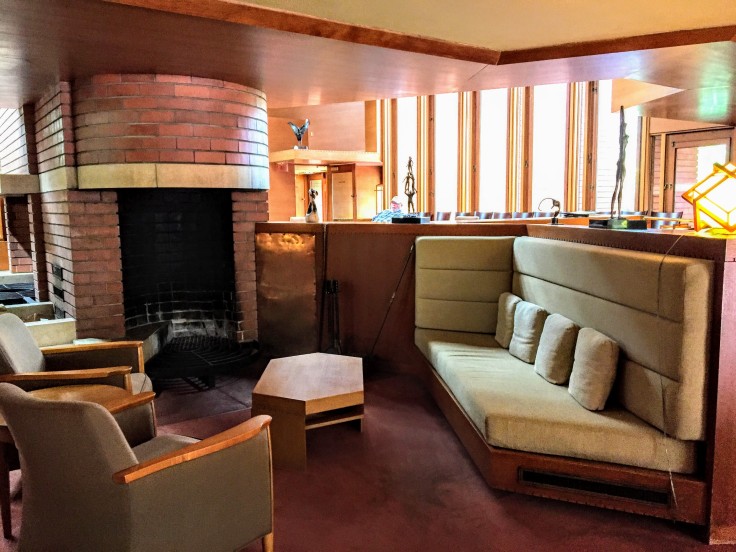

The Study:
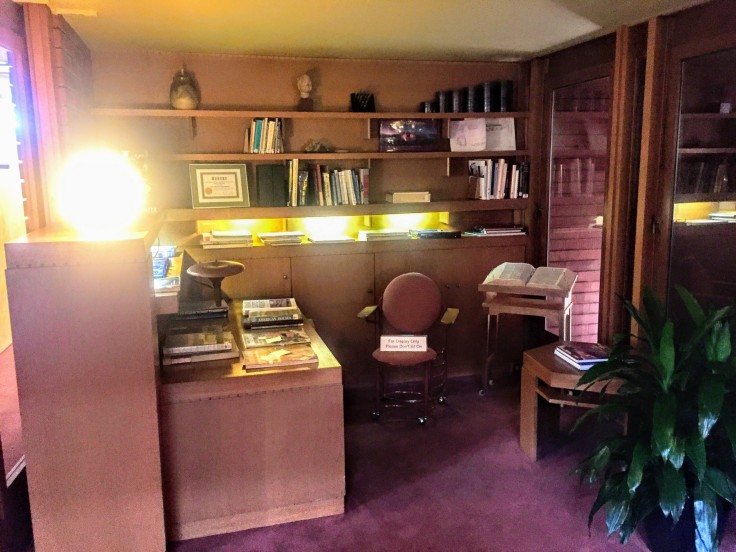
The spiral staircase to the “Crow’s Nest”:

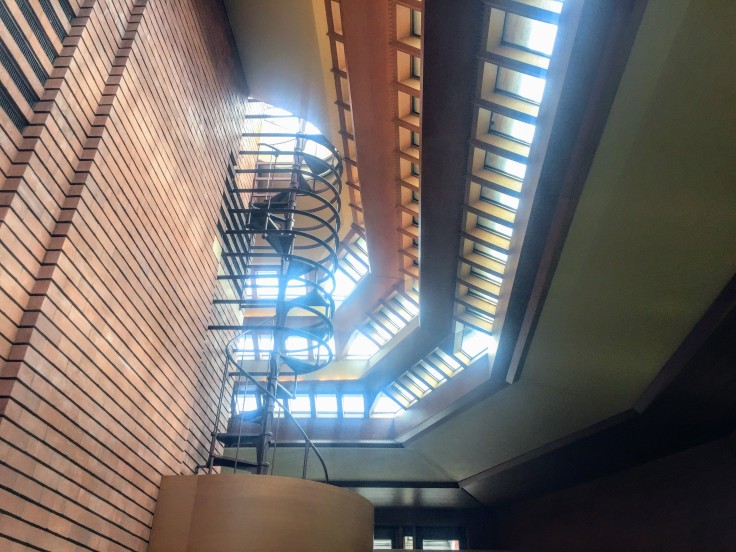
I was able to climb to the top:
Lynda took a picture from below:

The Master Bedroom wing:


More FLW barrel chairs:

The mezzanine:

The vertical fireplace (above) is a neat feature; apparently, when these 8′ logs burn, and the bottom ends burn away, the burning logs fall into the room. It was used once…
Looking down at the staircase:

The pergola and terrace:

The wood on the exterior is cypress; it was left unfinished to age naturally. It has. Maybe it is time to reconsider that decision…
The construction was overseen by a young John Lautner. John Lautner subsequently moved to southern California and built many extraordinary houses there. The house was the last of Wright’s Prairie School inspired designs.
There are several interesting stories about this house. Sadly, Mrs. Johnson died unexpectedly during the early stages of construction. Mr. Johnson, however, did carry forward and complete the house. Mr. Johnson subsequently remarried and the new wife did not like the house. She added floral draperies throughout the house, and removed the FLW-designed furniture and brought in her own overstuffed furniture. She removed the modern art and brought in her own traditional artworks.
OA few years later, Frank Lloyd Wright was an overnight guest. Always an early riser, he removed all of the offending furniture, draperies, and artwork, and re-installed his own, which he found in the storage rooms of the house. When Mrs. Johnson came down and saw what he had done, she ordered him to leave the house, which he did in a haughty manner. He never returned.
The Johnsons built a new house on the property more to Mrs Johnson’s liking:

The other story, which, while it may be apocryphal, just might not be true: The skylights leaked. From day one. (This part is true…) One evening, when the Johnsons were entertaining several influential people from the area, it started to rain. The skylights leaked. The water dripped directly onto Mr. Johnson’s bald head. Obviously annoyed, he asked the maid to bring the telephone to the table. He called FLW at Taliesin. He said, “Mr. Wright, your skylights are leaking again, right on top of me where I sit at dinner. What do you propose I do?” FLW is purported to have said, “Well, why don’t you move your chair?”
The Johnson family donated the property to The Johnson Foundation in 1959 as an international educational conference facility.
It is quite a house, but obviously it has its flaws. It is certainly a glimpse of how the upper classes lived in those days, at least the upper classes who did not want to live in a gilded age mansion…
We headed back towards Madison, with one more FLW building to see: The Unity Temple (officially known as the First Unitarian Meeting House.
We were unable to see inside; but the outside is pretty impressive:





The First Unitarian Meeting House was designed by Frank Lloyd Wright, one of its members and the son of two of its founders. FLW was commissioned to design the Meeting House in 1946. Construction began in 1949 and was completed in 1951. The FLW design is characterized by its prow-like roof, covered with a blue-green standing seam copper, set with a combination of vertical and horizontal seams to emphasize the roof’s shape.
The church building is recognized as one of the most innovative examples of church architecture. In 1960, the American Institute of Architects designated it one of 17 buildings to be retained as an example of FLW’s contribution to American culture. The Meeting House was placed on the National Register of Historic Places in 1973, before the traditional 50-year minimum age for historic buildings.
So we were sated, for the day. We stay in a cheap motel tonight, and head back “home” to Thunder Bay tomorrow. An enjoyable time was had by all…

