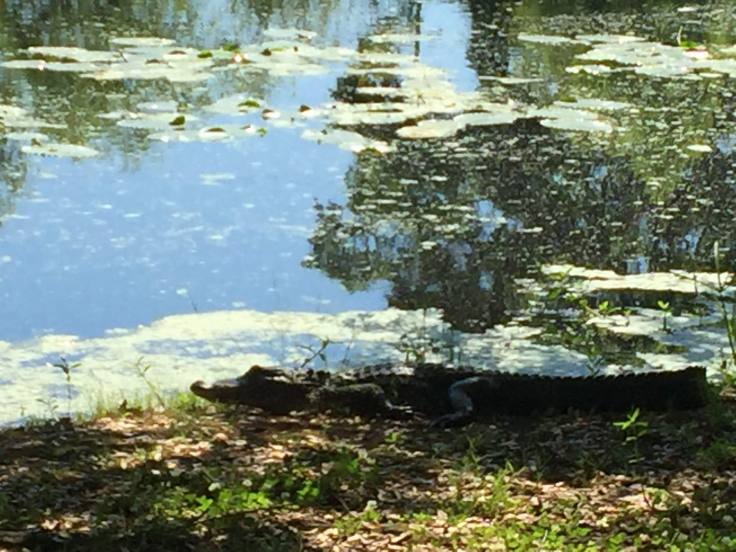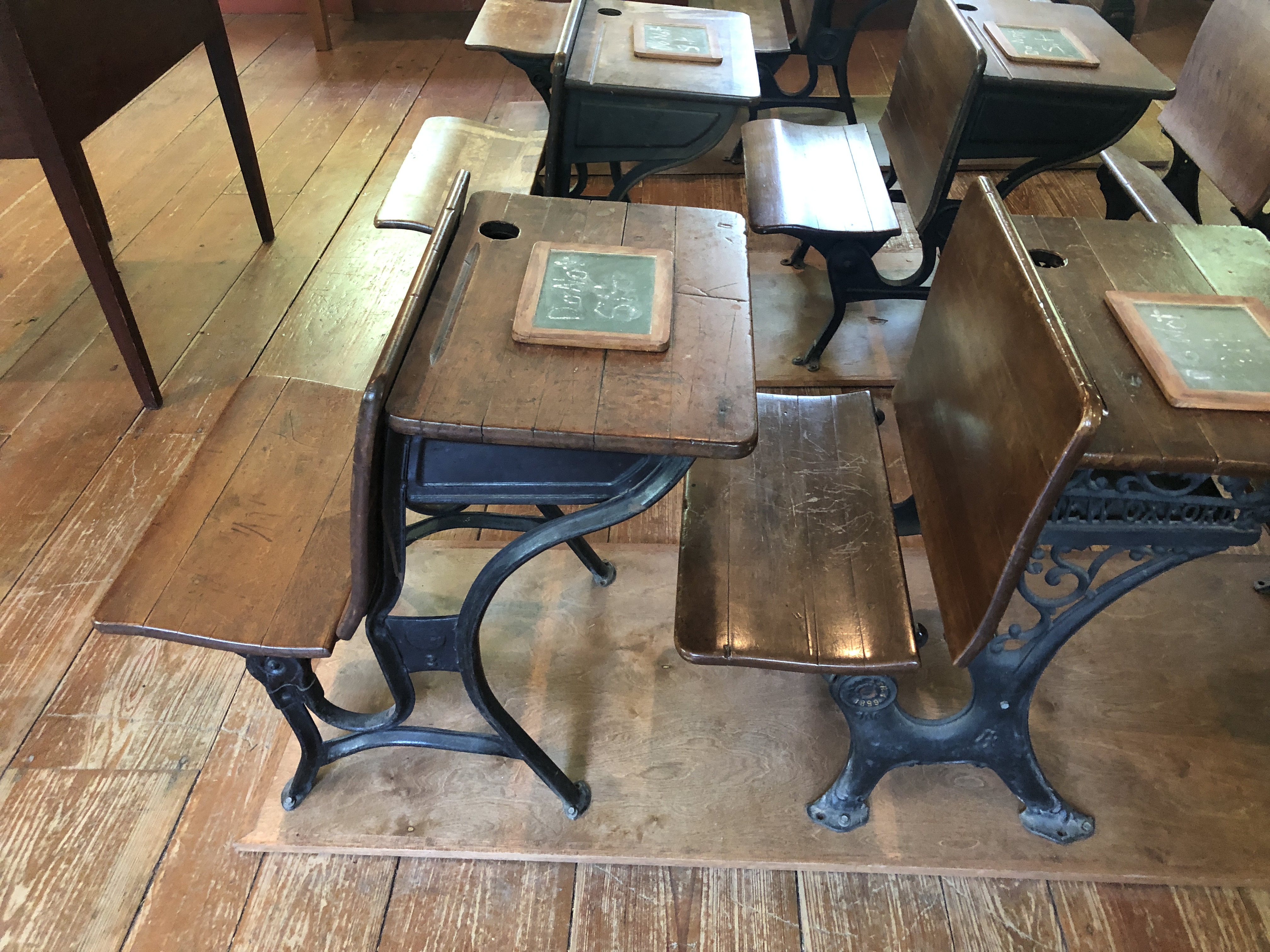We began our day again with a nice walk around the perimeter of the campground… Yesterday I posted this field of colored weeds. Today the horses were out standing in their field…

The swamp is looking as swampy as ever…

Today we have our last official caravan outing. We carpooled out to central Lafayette to the Vermilionville Historic Center.


This is the Vermilion River or Bayou. The river has a reddish hue. The town was originally named Vermilionville after the river; in the early 19th century the Catholic Church created a new parish in this area called Lafayette, so they renamed the town… This location is not the original city center – the Cathedral we saw yesterday was at the original city center. This land was originally one of the many plantations surrounding the city, and the buildings we saw were either moved here or they are re-creations of typical buildings of the era. This place is very much like the Rural Life Museum that we saw in the first days of the caravan, so I will try not to repeat information here…
We spent about two hours walking the various buildings. Again, the guide was really not interesting to me, mostly talking about the families, weaving, crocheting, and nonsense like that. I wanted to know more about the architecture and construction techniques I was seeing, but she was clueless…
But the buildings are interesting in their own unique way…
This is a large Acadian plantation or ranch home from the early 1800s . It was very substantial, obviously owned by a prosperous land owner.

It did have an interior staircase…

I immediately noticed the shutters. Some are hinged like doors, and some are hinged at the top. I asked if this was just a personal preference or was there a functional reason to use one or the other? The guide was clueless – I don’t think she understood the question, maybe she never noticed that they were different, or maybe she didn’t know what shutters were… All the houses had different configurations:





As we walked amongst the houses several opinions and ideas were expressed, but as soon as we thought we had a good theory going the next house proved us wrong… I guess that just did whatever they wanted…
This next house is an urban house, built in central Lafayette in the 1880s, post-Civil War. What was neat about this was that the original house is in tact, but they were also showing the additions, made in the 1920s, of a indoor kitchen and bathroom…

Another interior stair…

1920s bathroom:
(I have the same bathtub in my 1905 house…)

The kitchen:

We strolled near the swamp. Wait! Is that a… an alligator!



He seemed harmless enough. Alligators are not naturally aggressive – he slinked away into the lake as we walked nearer. (Crocodiles ARE very aggressive…!)
This is the church and the pastor’s house…



This next house has an interesting floor plan, and it helps to explain some other features of these various houses we have seen on the caravan…
Note the layout here in this exhibit:

The center front room is the “great Room” for living, dining, and entertaining. To the right is a bedroom for the younger children; to the left is the room for the parents and infants. Behind the parents’ bedroom is a bedroom with no door except into the parents’ room; this was for the older daughters. Behind the children’s room is a bedroom with no door except a door directly onto the rear porch. This was for the older boys. All older boys had jobs, either on the plantation or ranch, or as an apprentice at a local tradesman’s place. The boys slept here, but they often had their own schedules that might have been different than the family’s; also, they may have taken meals away from home. Thus they needed their own entrance so that their comings and goings did not disturb the family…
Door to the older girls’ bedroom directly from the parents’ bedroom…

Door to the older boys’ bedroom directly on the rear porch…

This concept also explains why these exterior stairs that we have been seeing also made sense – the older boys slept upstairs, but they had their own entrance…



One mystery solved, another mystery still unsolved…
At the Rural Life Museum I had asked about these weird ridge shingles. I asked here again, to no avail… Some houses have them, some don’t; they face all directions, so prevailing winds wouldn’t determine anything. There was no consistency between Cajun, Creole, French, or Spanish influences… I guess we’ll never know…




This is the school house from the 1920s. Note the Spanish Moss in the trees:
Also note: It is not Spanish, nor is it Moss. It is an air plant an (epiphyte), which takes its nutrition from the air. It is not a parasite, and it does not harm the tree… Its proper name is tillandsia usneoides. It is a bromeliad—a perennial herb in the pineapple family, and most bromeliads, including Spanish moss, are epiphytes. So there you have it…

In 1916 Louisiana banned the speaking of French in the public schools. Here we see on the blackboard that some student had to “write lines”. They read, “I will not speak French”.


Not that I’m dating myself, but the two-room schoolhouse I attended in my early years had desks exactly like this…

Some other utilitarian buildings: The boat house:

The trapper’s cabin:



After over two hours of wandering amongst these great old buildings we enjoyed lunch in the museum’s cafe – Red Beans and Rice, Chicken Gumbo, and Shrimp Po-Boys. Very good!
We returned to the truck, and Lynda found several Egrets nearby…


We turned to the Villa.
That evening Lynda joined into the fun of Left-Right-Center…


And an enjoyable time was had by all…