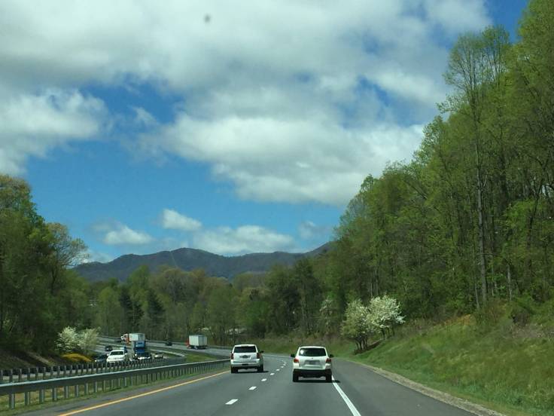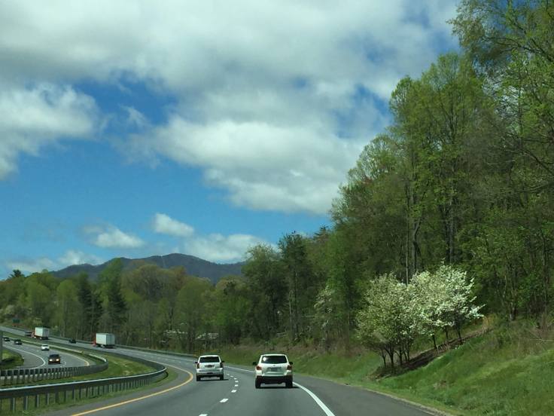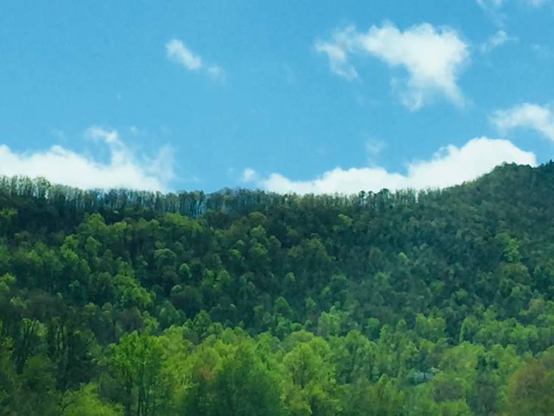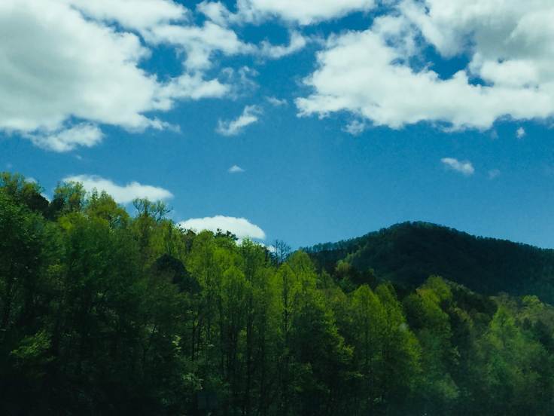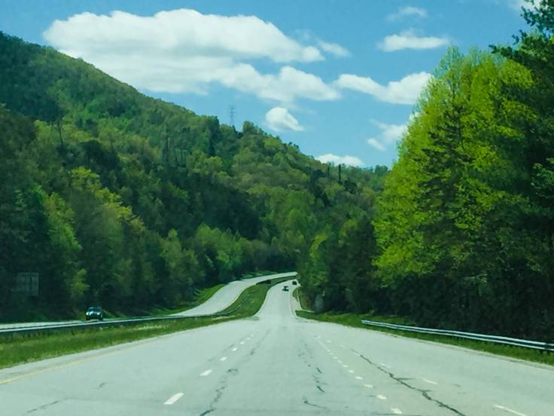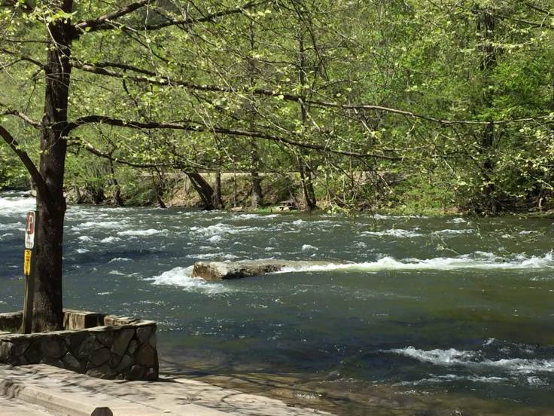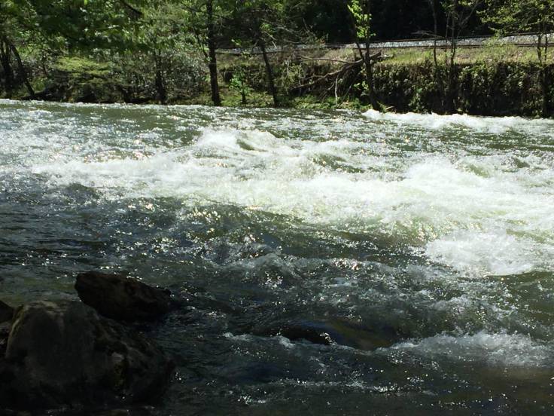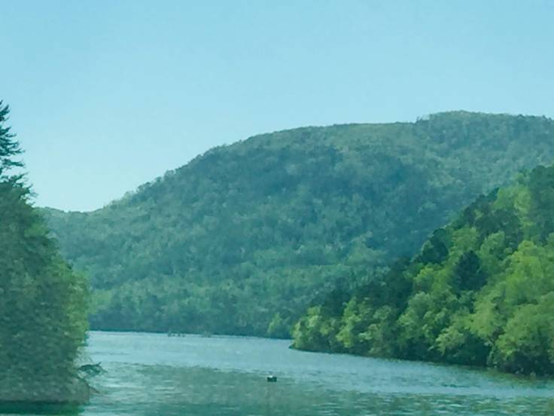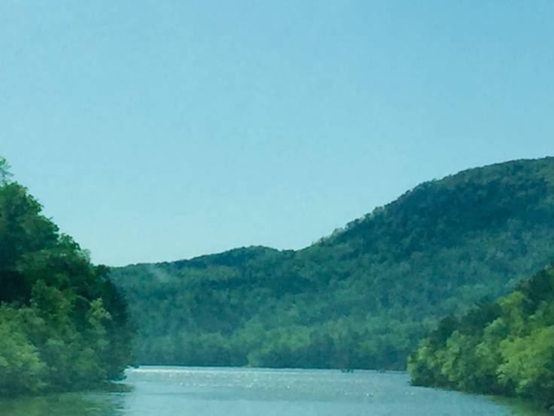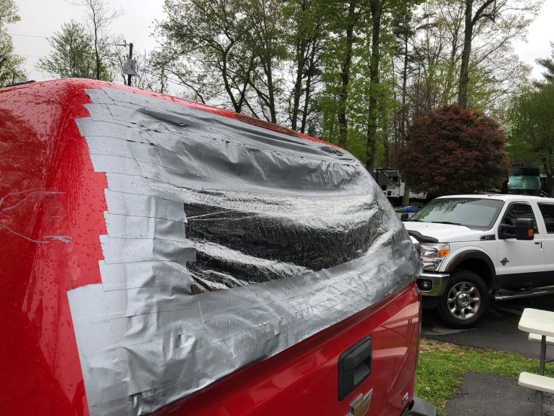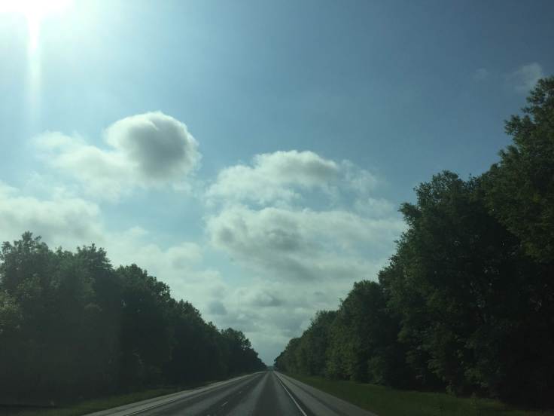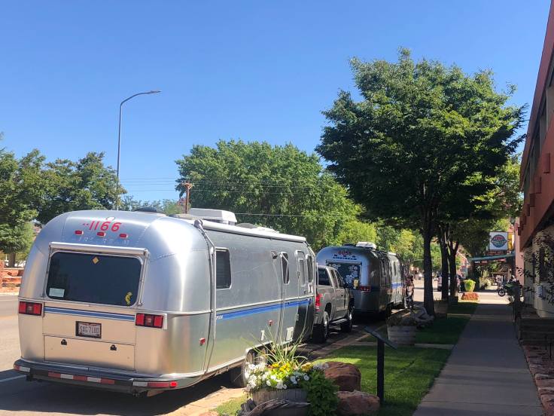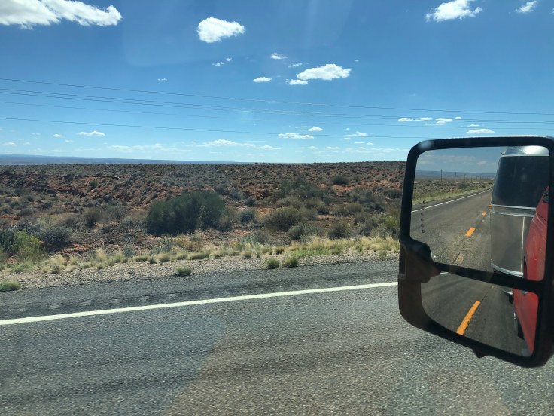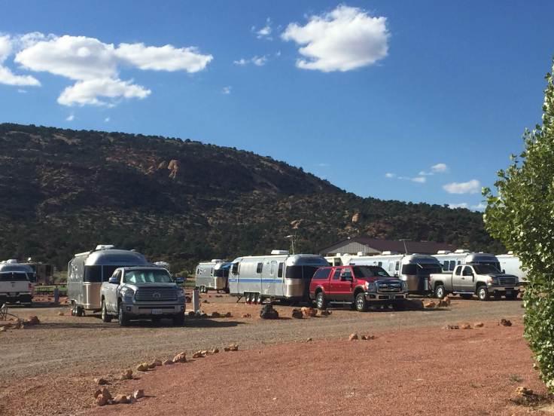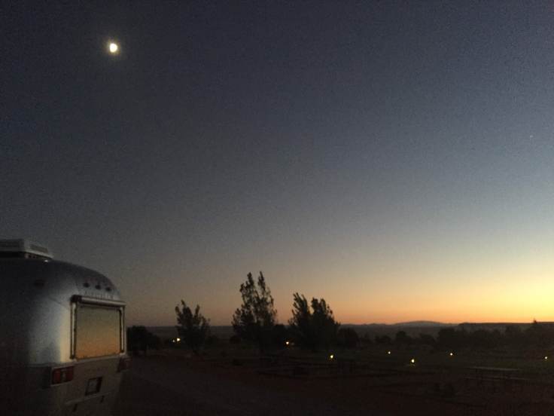Today we went to see the Biltmore Estate, right here in Asheville. We arrived, parked, and walked about 1/2 mile to the see grand vista over the front lawn:
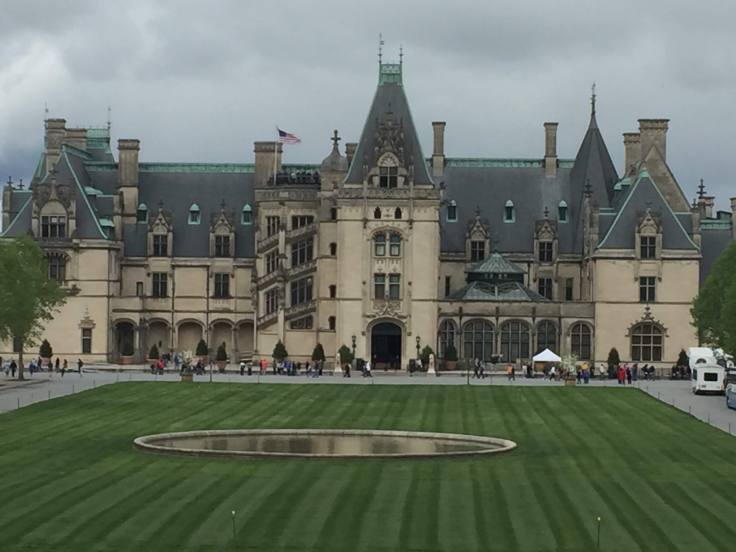
This is the largest privately owned house in America. Yes, it is still owned by the Vanderbilt family, the 5th generation since George Washington Vanderbilt II had the house built between 1889 and 1895. The house is a Châteauesque-style mansion, and it measures over 178,000 sq. ft. It is one of the finest examples of mansions of the “Gilded Age”.
We walked down the lane adjacent to the lawn, then stood in line in the biting cold while we waited to be admitted at the appointed hour. At least we had something interesting to look at…



In the 1880s, at the height of the Gilded Age, Vanderbilt began to make regular visits to the Asheville area. He loved the scenery and climate so much that he decided to build his own summer house in the area, which he called his “little mountain escape”. His older brothers and sisters had built luxurious summer houses in places such as Newport, Rhode Island, and Hyde Park, New York. (See my blogs from the summer of 2017…) Their father, William Vanderbilt, had died unexpectedly young, so his massive fortune was inherited by his many children while they were in their 30s; they all went on a building spree, spending all this money. But George Vanderbilt did not get along with many of his siblings, and he was considered a black sheep of the family, so he had no desire to build his house near theirs. Vanderbilt bought almost 700 parcels of land, including over 50 farms and at least five cemeteries; a portion of the estate was once the community of Shiloh. A total of 125,000 acres were assembled. Archives show that much of the land was in very poor condition, and the farmers and other landowners were glad to sell.
Vanderbilt hired Richard Morris Hunt to design the mansion, with Frederick Law Olmstead hired to design the grounds. Olmstead turned the 8,000 acres directly around the mansion into luxurious parks, woods, meadows, and gardens. The rest of the land was made into commercial lumber forests.
Construction of the house began in 1889. In order to facilitate such a large project, a woodworking factory and brick kiln, which produced 32,000 bricks a day, were built onsite, and a three-mile railroad spur was constructed to bring materials to the building site. A separate village (Biltmore Village) was built to house many of the workers and their families and to attend to their daily needs. A trade school (Biltmore Estate Industries) was opened to train the local youths in making hand-crafted wares. Biltmore Dairy was built to provide milk, butter and other foods to the newly formed community. Construction on the main house required the labor of about 1,000 workers, including 60 stone masons. Vanderbilt went on extensive trips overseas along with Hunt to purchase decor as construction on the house was in progress. He returned to North Carolina with thousands of furnishings for his newly built home including tapestries, carpets, paintings and prints, linens, and decorative objects, all dating between the 15th century and the late 19th century.
George Vanderbilt opened his opulent estate on Christmas Eve of 1895 to invited family and friends from across the country who were encouraged to enjoy leisure and country pursuits. George married Edith Stuyvesant Dresser in 1898 in Paris, France; their only child, Cornelia Stuyvesant Vanderbilt, was born at Biltmore in 1900, and grew up at the estate.
The appointed hour arrived; we were allowed into the house. They have an excellent audio tour which allowed us explore at our own pace. Also interesting is the way the tour has been “curated”. The audio tour makes it seem like the butler has greeted us in the entry hall, and he is going to escort us through the house, introducing us to other house-guests and servants and showing us the many features of the house. We are all here for one of the famous house parties, and the gala banquet is tonight.
All the rooms are populated with manikins with clothing recreated to match period photos of the Vanderbilt family. (Yawn)
The house and the family have an interesting history:
The family occupied the house from 1895 and into the early 20th century, living their lavish lifestyle. Then, in 1914, to combat the impact of the newly imposed income taxes, and the fact that the estate was getting harder to manage economically, Vanderbilt initiated the sale of 87,000 acres to the federal government. Before the sale was finalized, Vanderbilt unexpectedly died (of complications from an emergency appendectomy); his widow completed the sale and that property became the nucleus of the Pisgah National Forest. Still overwhelmed with running such a large estate, Edith Vanderbilt began consolidating her interests and sold several separate businesses that had been established when the house was built: Biltmore Estate Industries in 1917 and Biltmore Village in 1921. Edith intermittently occupied the house, living in an apartment carved out of the former Bachelors’ Wing, until the marriage of her daughter to John Francis Amherst Cecil in April 1924. The Cecils went on to have two sons who were also born in the house.
In an attempt to bolster the estate’s financial situation during the Great Depression, Cornelia and her husband opened Biltmore to the public in March, 1930, at the request of the City of Asheville, which hoped the attraction would revitalize the area with tourism.
After the divorce of the Cecils in 1934, Cornelia left the estate never to return; however, John Cecil maintained his residence in the Bachelors’ Wing until his death in 1954. Their eldest son, George Henry Vanderbilt Cecil, occupied rooms in the wing until 1956. At that point Biltmore House ceased to be a family residence and continued to be operated as a historic house museum.
Their younger son William A. V. Cecil, Sr. returned to the estate in the late 1950s and joined his brother to manage the estate (which was in financial trouble) and make it a profitable and self-sustaining enterprise like his grandfather envisioned. He eventually inherited the estate upon the death of his mother, Cornelia, in 1976, while his brother, George, inherited the then more profitable Biltmore Dairy, which was split off into Biltmore Farms. In 1995, while celebrating the 100th anniversary of the estate, Cecil turned over control of the company to his son, William A. V. Cecil, Jr. After the death of William A. V. Cecil in October 2017 and his wife Mimi Cecil in November, their daughter Dini Pickering began serving as board chair and their son Bill Cecil is CEO. The Biltmore Company is still privately held.
Today, the estate property is 4,300 acres. The property is run as an “amusement park” for tourists who love gilded age estates. There is a hotel and an inn, restaurants, a winery, several gift shops, a nursery, and every other thing that tourists love. (No roller coaster. yet…) The main house and the views are well protected, but it is clear that they want you to come and stay a week and spend lots of money along the way…
Biltmore has 250 rooms in the house, including 35 bedrooms for family and guests, 43 bathrooms, 65 fireplaces, 75 servant bedrooms, three kitchens, and 19th-century novelties such as electric elevators, forced-air heating and cooling, centrally controlled clocks, fire alarms, and a call-bell system. The principal rooms of the house are located on the ground floor. The largest room in the house is the Entry Hall. (Just like my 1905 house in Redlands…)

(My center table is smaller, with fewer flowers…)
The Winter Garden always seemed like a strange place to me, but I’ve never spent a winter in Asheville, NC. The skylight is marvelous:

The Banquet Hall measures 42 feet wide and 72 feet long, with a 70-foot-high barrel-vaulted ceiling. The table can seat 64 guests, overlooking the triple fireplace that spans one end of the hall. On the opposite end of the hall, on the upper level, is an organ gallery that houses a 1916 Skinner pipe organ.





To the left of the entrance hall is the 90-foot-long Tapestry Gallery, which leads to the Library, featuring three 16th-century tapestries. This room serves little function except as a place to showcase the three tapestries. We did hear on the tour that the family took tea here in the afternoons…

The two-story Library contains over 10,000 volumes in eight languages, reflecting George Vanderbilt’s broad interests in classic literature as well as art, history, architecture, and gardening. The second-floor balcony is accessed by an ornate walnut spiral staircase, and the balcony includes a passage behind the fireplace.
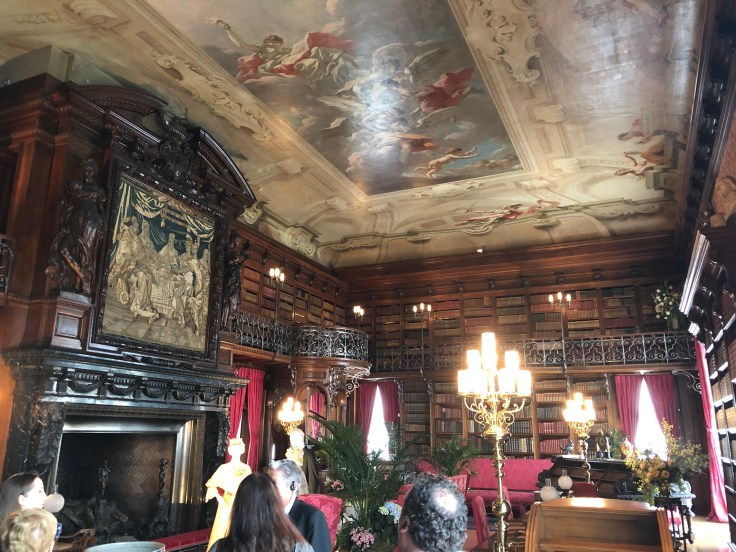


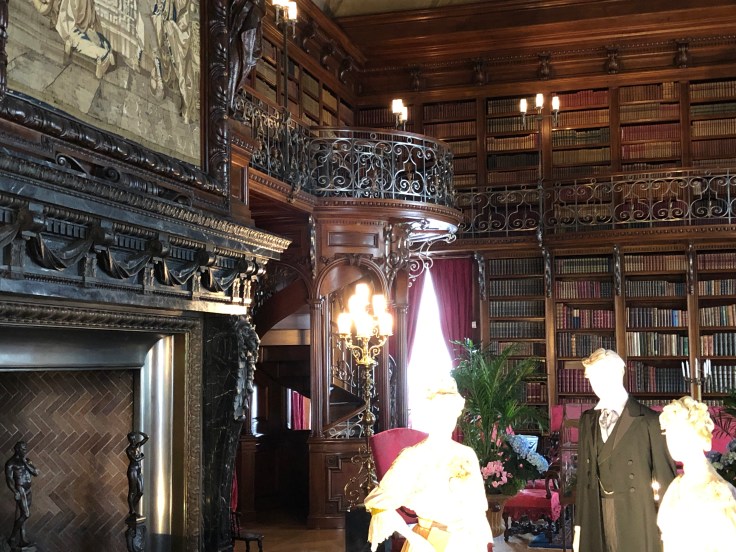
The second floor of the house is accessed by the cantilevered Grand Staircase of 107 steps spiraling around a four-story, wrought-iron chandelier holding 72 light bulbs. The Second Floor Living Hall is an extension of the grand staircase as a formal hall and portrait gallery. Located nearby in the south tower is George Vanderbilt’s gilded bedroom with furniture designed by Hunt. His bedroom connects to his wife’s Louis XV-style, oval-shaped bedroom in the north tower through a Jacobean carved oak paneled sitting room with an intricate ceiling.
The remainder of the second floor contains various elaborate bedroom suites for family and close family friends and other honored guests.
The third floor has many guest rooms for couples, families, and single women, each given names that describe the furnishing or artist with which they were decorated. The rooms all have connecting doors so that they can be configured into suites as needed…
The fourth floor has more than 20 bedrooms that were inhabited by housemaids, laundresses, and other female servants. Also included on the fourth floor is an Observatory with a circular staircase that leads to a wrought iron balcony with doorways to the rooftop where Vanderbilt could view his estate. Male servants were not housed here, however, but instead resided in 40+ bedrooms above the stable complex.
The guest rooms for bachelors were on the second and third floors on the opposite end of the house, adjacent to the service courtyard and stables complex. It contains the Billiard Room, which is equipped with both a custom-made pool table and a carom table (table without pockets). The room was mainly frequented by men, but ladies were welcome to enter as well. Secret door panels on either side of the fireplace led to the private quarters of the Bachelors’ Wing, where female guests and staff members were not allowed. The wing includes the Smoking Room, which was fashionable for country houses, and the Gun Room, which held mounted trophies and displayed George Vanderbilt’s gun collection.
The basement level featured activity rooms including an indoor 70,000-gallon heated swimming pool with underwater lighting, a bowling alley, and a gymnasium with once state-of-the-art fitness equipment. The service hub of the house is also found in the basement; it contains the main kitchen, pastry kitchen, rotisserie kitchen, several walk-in pantries, walk-in refrigerators, the servants’ dining hall, laundry rooms and additional bedrooms for staff. The sub-basement contains the heating and air conditioning systems, giant water heaters, and massive storage rooms.
So after two hours of fun we returned to the truck… We did get to drive through the entrance court and the formal gates…

Unfortunately, due to the severe rains, a few of the estate roads were closed, and their signs pointing us to the exit were faulty. But after driving around in circles for 45 minutes we made our way out. The views along the way were pure North Carolina:



I had been to Biltmore many years ago, on a tour given via the AIA convention. We had the regular tour, then a special tour just for us architects, where we saw the attic and roof structure, the servants rooms, several un-restored guest rooms, the bachelor quest quarters, and even the sub-basement. After the tours we were given free access to return to any of these spaces for the rest of the day. It was marvelous…
None of the gaudy details and goo-gaas impress me (that’s why I am not posting hundreds of photos of every room…); what interests me the most is the incredibly complicated program that Hunt and Vanderbilt worked out. Remember, Vanderbilt was not even married when the house was designed and built. The complexity of the separate areas for family and guests, male and female servants, separate circulation hallways and stairs so that the servants could move about the house relatively inconspicuously – all this is so very complicated in a house of this size. I love this stuff!
The plantation Big Houses were nice to look at, but they were only 3, 6, or 8 rooms to a floor, with no bathrooms, no servants quarters, no kitchens, no mechanical systems – just simple boxes. The complexity of a great house like Biltmore, with 250 rooms and multiple stairs and circulation spaces… Wow! It was great fun to see…
We returned to the Villa in the rain, and had a relaxing afternoon and evening.
And an enjoyable time was had by all…





