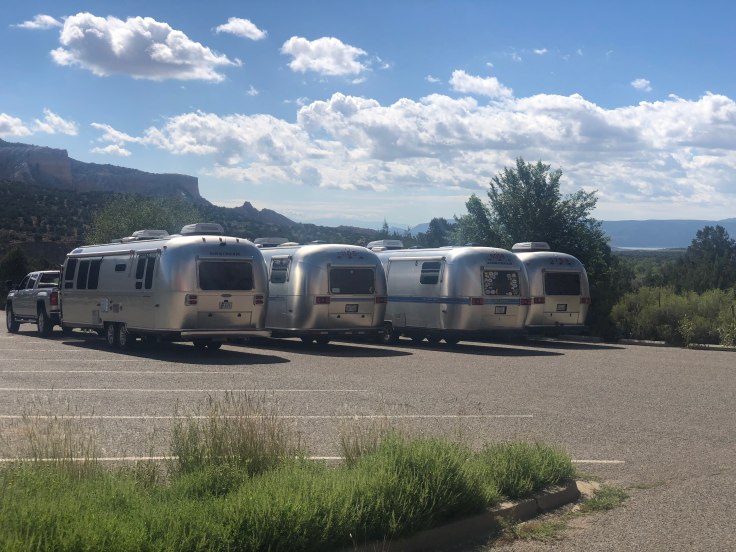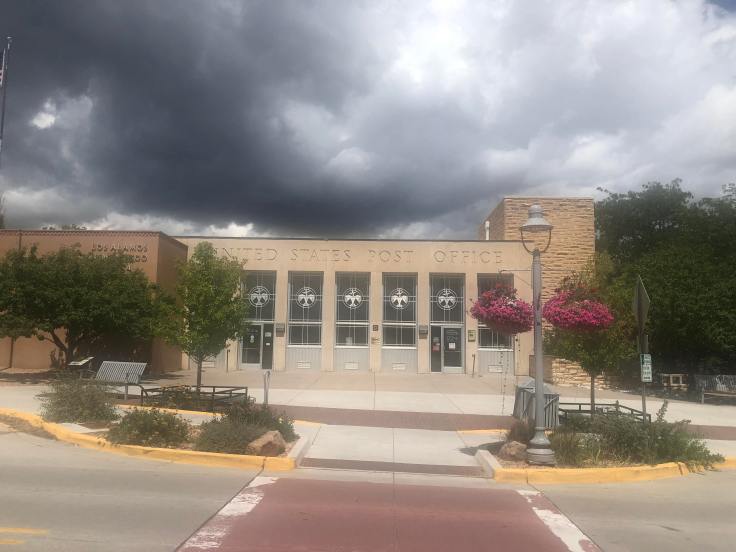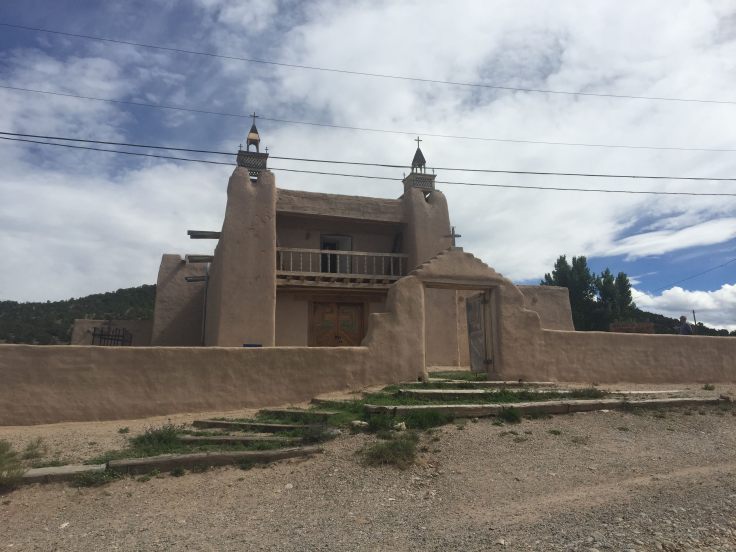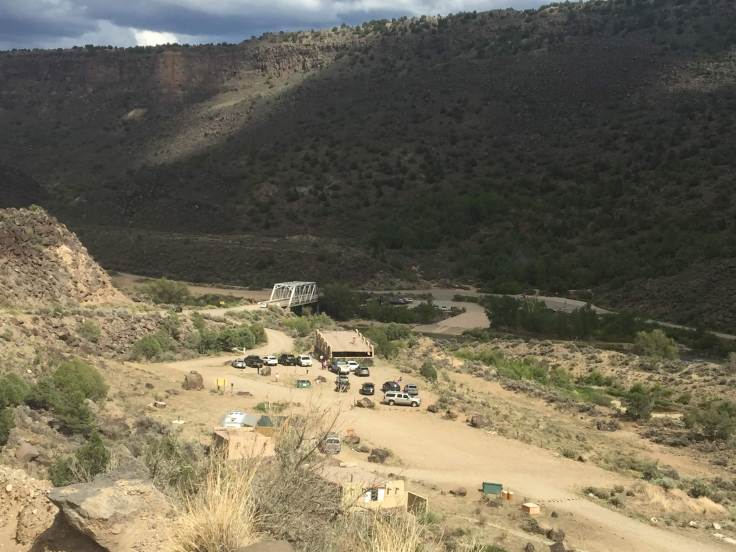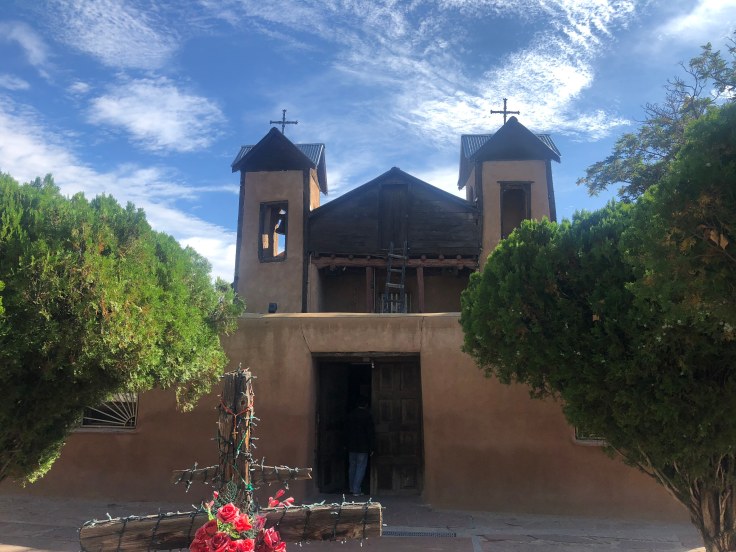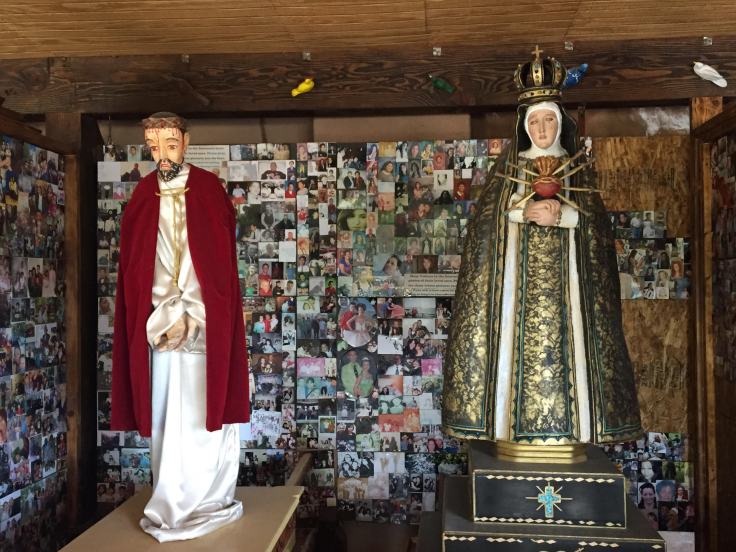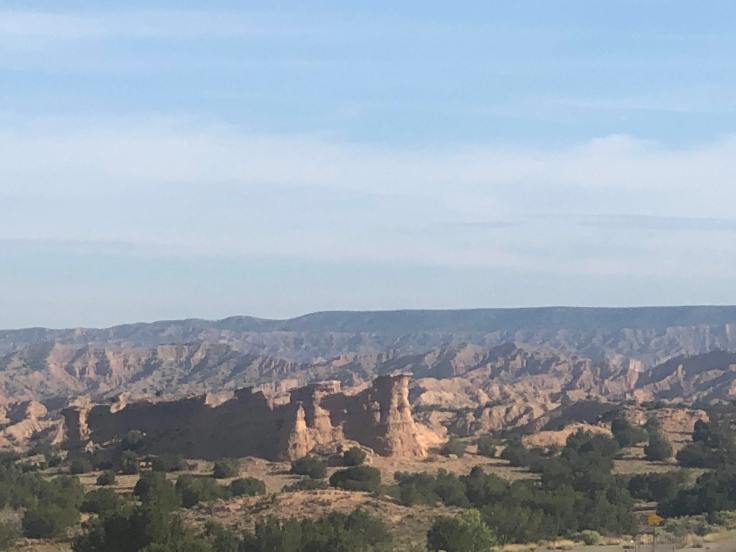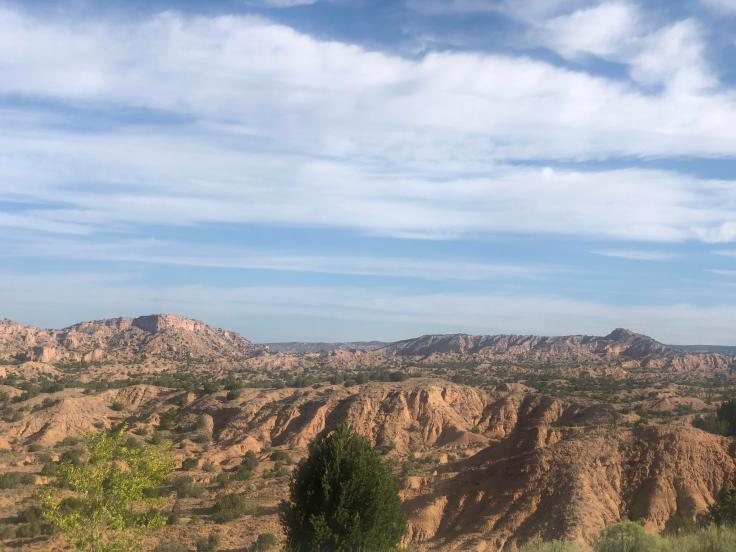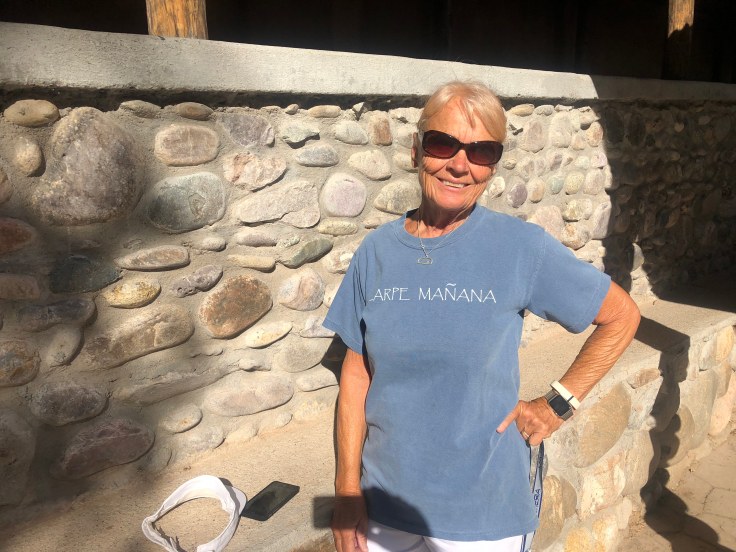We traveled as a group to Santa Fe today. Besides some detours on the highway and some miscommunication on where we were to meet, we all finally boarded a tourist trolley to get oriented in and around Santa Fe.

We had an interesting guide/driver who told us of the history of Santa Fe and showed us the various neighborhoods and significant buildings around the town. After about 1 1/2 hours we were let off to explore the city on our own.
As usual, I was most interested in the architecture. Everyone knows “Santa Fe Style”, right?
The regional architecture from which the “Santa Fe Style” draws its inspiration is primarily found in Pueblos of New Mexico and other southwestern States. In the 1890s, architect A. C. Schweinfurth incorporated Pueblo features into a number of his buildings in California. Mary Elizabeth Jane Colter’s Hopi House (1904) in Grand Canyon National Park drew heavily on the Pueblo style. The Pueblo Revival style made its first appearance in New Mexico in 1908 at the University of New Mexico in Albuquerque, where UNM president William G. Tight adopted the style for a number of building projects during his tenure.
At the time, Santa Fe looked like Anytown USA, with French, Italian, Victorian, Bungalow, and Carpenter Gothic buildings, mixed in with New Mexican Territorial styles common throughout the State. In an attempt to attract tourists and the railroad, the city fathers remodeled all of the prominent downtown buildings to resemble what would be known as the Santa Fe Style. In 1957, a committee drafted Santa Fe “H” Historical District Ordinance No. 1957-18, commonly known as the Historical Zoning Ordinance. This ordinance mandated the use of the “Old Santa Fe Style,” which encompassed “so-called Pueblo, Pueblo-Spanish or Spanish-Indian and Territorial styles,” on all new buildings in central Santa Fe. To be exact, the ordinance require all buildings be earthy brown, include rounded edges, room-block massing, and protruding vigas. This ordinance remains in effect, meaning the Pueblo style continues to predominate. The point to remember is that the Santa Fe Style is not something indigenous to Santa Fe, but something made up (by Anglos, not Mexicans or Indians or Spanish) to attract tourists.
So here we have it: Vigas, Brown, block massing, rounded edges…

Even giant buildings follow this style, which is more suited to small buildings…

Even parking garages follow the style…

The Territorial style shows brick cornices and a little more exposed wood, but otherwise is quite similar…


I like regional architecture as much as the next guy, and I have commented on how well the architecture here addresses the harsh sun. My only pet peeve is the religious-like adherence to arbitrary rules, despite all evidence that the rule should be modified or abolished. Nothing exemplifies this idea better than the vigas.
As I showed in my earlier blog, authentic vigas are extensions of roof beams, projecting through the adobe walls…

Today, vigas are rarely structural, but are only decoration tacked on to an exterior stucco wall. There is one problem: In this dry, hot climate, exposed wood rots:

This has led to attempts to protect the wood with sheet metal – hardly an elegant solution…

On the other hand, not ALL buildings have vigas, and they look just fine to me…


Certainly historic buildings need to be accurately restored. If the wood rots, replace it with wood. But if you must have vigas, even fake vigas, why not use steel or some other weather resistant material?
One reason why new buildings, or additions to existing buildings, in Santa Fe’s historic district should sometimes employ modern materials, and even a few tastefully contemporary design elements: A century from now, 2018 construction should be distinguishable from that of earlier times. And if the architecture is exceptional, it also may be prized alongside the old. It shouldn’t mimic the old so perfectly that you can’t see the evolution of the style. As soon as everything looks the same and you can’t date it, it’s dead. It’s the vocabulary that’s important, not the material or the technique.
More reasons why the wood vigas, protruding through the exterior wall, is a bad idea: they break the thermal envelope of the building, allowing cool air to escape in the summer and warm air to escape in the winter. They also break the waterproofing envelope, allowing moisture into the building, creating the potential for mold and other water-related issues…
So enough of my rant about Santa Fe style. We actually had a very good time in Santa Fe…
We saw the country’s oldest house, built in 1646…


And we saw the country’s oldest church, built in 1610…



We saw the Cathedral Basilica of St. Francis of Assisi… The interesting story here is that while the church was under construction they ran out of money. Bankers in the Jewish community loaned them the money to complete the construction. After many more years of struggling and being unable to pay on the loan, the Jewish bankers forgave the loan as a gift to the church. This is memorialized in the top arch stone over the main doors with the Hebrew scrip and the triangle. Also, the doors have 20 panels in bas relief telling the history of Santa Fe…



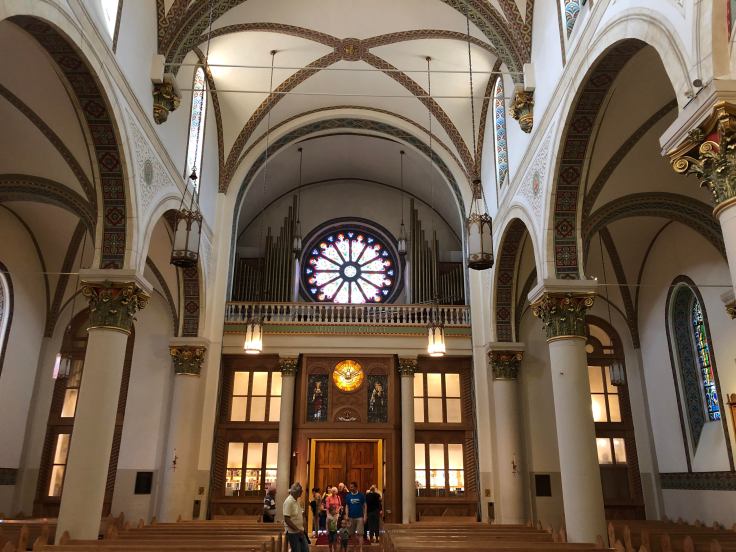

We saw the Loretto Chapel…

And we saw the quaint shopping and gallery district on Canyon Rd…

We spent some time shopping in the blocks around the plaza…

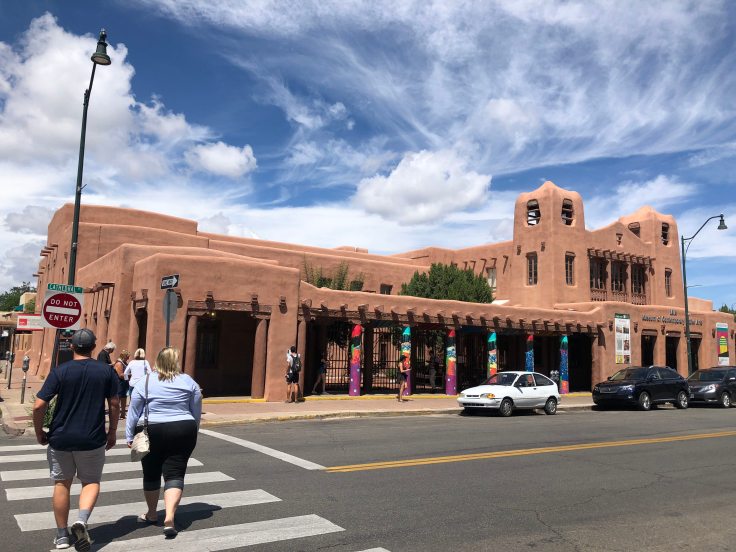
We learned that the New Mexico flag has a circle representing the sun and the Indian’s cultural belief in the circle of life. The four groups of four rays symbolize the four cardinal directions, the four seasons of the year, the four times of the day and four stages of life…

And we had time for lunch at The Shed…

After more window shopping we returned to the RV “Resort” in Pojoaque…


We enjoyed another Fandango”, meeting new Airstream friends. And an enjoyable time was had by all…







